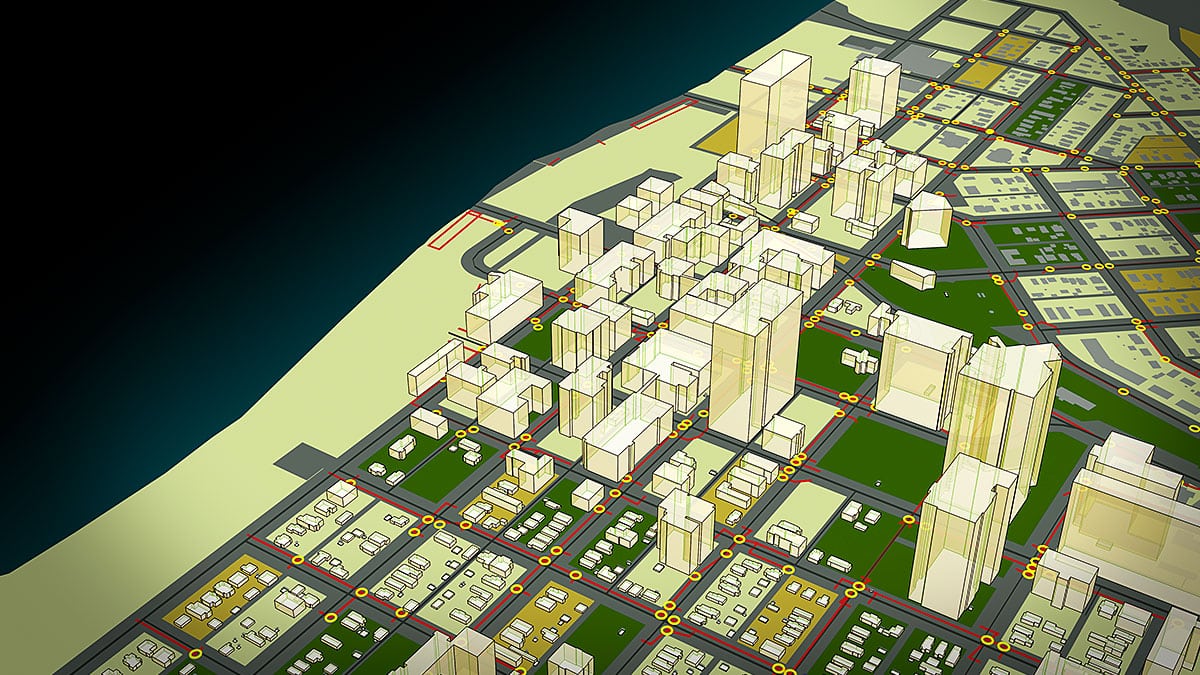Computer-Aided Drafting (CAD) has been perhaps history’s most significant revolution in mechanical and engineering drawing. Modern drafters are found in virtually every facet of engineering, design, architecture, and manufacturing. Drafters who work in civil engineering have architecture training and use computer-aided design and drafting software to create structural drawings, making detailed plans of large structures, such as bridges, buildings, sewer system, and highways. These plans are then used by the construction professionals who build these structures. As infrastructures throughout the North American age, the demand for Civil Drafters and Design Technician is expected to experience a workforce growth of at least 12% by the year 2020.
If you’re interested in civil drafting, you’ll need CAD training in designing, analyzing, estimating and constructing, as well as intimate knowledge of management tools commonly used in civil engineering infrastructures. Local industry standard practices, design methodologies as well as high-level computer-aided design software will be used to design roadway, transportation system, underground municipal piping, bridges, flood control projects, environmental remediation facilities and building structures.
Tasks
As civil drafters, your tasks will vary depending on the type of project you’re working on. You may work from an office, or be asked to visit a construction site. Your tasks can include:
- Produce drawings using computer-assisted drafting systems (CAD) or drafting machines, or sometimes by hand using compasses, dividers, protractors, triangles and other drafting devices.
- Draw maps, diagrams, and profiles using cross-sections and surveys, to represent elevations, topographical contours, subsurface formations, and structures.
- Draft plans and detailed drawings for structures, installations, and construction projects such as highways, sewage disposal systems, and dikes, working from sketches or notes.
- Determine the order of work and method of presentation, such as orthographic or isometric drawing.
- Finish and duplicate drawings and documentation packages, according to required mediums and specifications for reproduction using blueprinting, photography, or other duplicating methods.
- Review rough sketches, drawings, specifications, and other engineering data received from civil engineers to ensure that they conform to design concepts.
- Calculate excavation tonnage and prepare graphs and fill-hauling diagrams for use in earth-moving operations.
- Supervise and train other technologists, technicians, and drafters.
- Correlate, interpret, and modify data obtained from topographical surveys, well logs, and geophysical prospecting reports.
- Determine quality, cost, strength, and quantity of required materials, and enter figures on materials lists.
Skills and abilities
The ideal candidate for this type of position is:
- An active listener who gives full attention to what other people are saying and asking questions when necessary.
- A critical thinker who uses logic and reasoning to identify the strengths and weaknesses of different solutions.
- Attentive to details.
- A strong learner who can integrate new information and developments into his current and future plans.
- Skilled at information ordering, with the ability to arrange things or actions in a certain order or pattern to facilitate comprehension.
- A good communicator, able to convey information both orally and through writing.
- A team player!
Conclusion
If you love architecture and design, like using your reasoning skills to find solutions to practical, hands-on problems, love learning and facing new challenges and feel stimulated by the idea of graduating from a CAD School to work with a team on something much larger and taller than yourself, then civil drafting may just be the occupation you’re looking for. It’s a thriving, dynamic field that shows great potential for growth.



