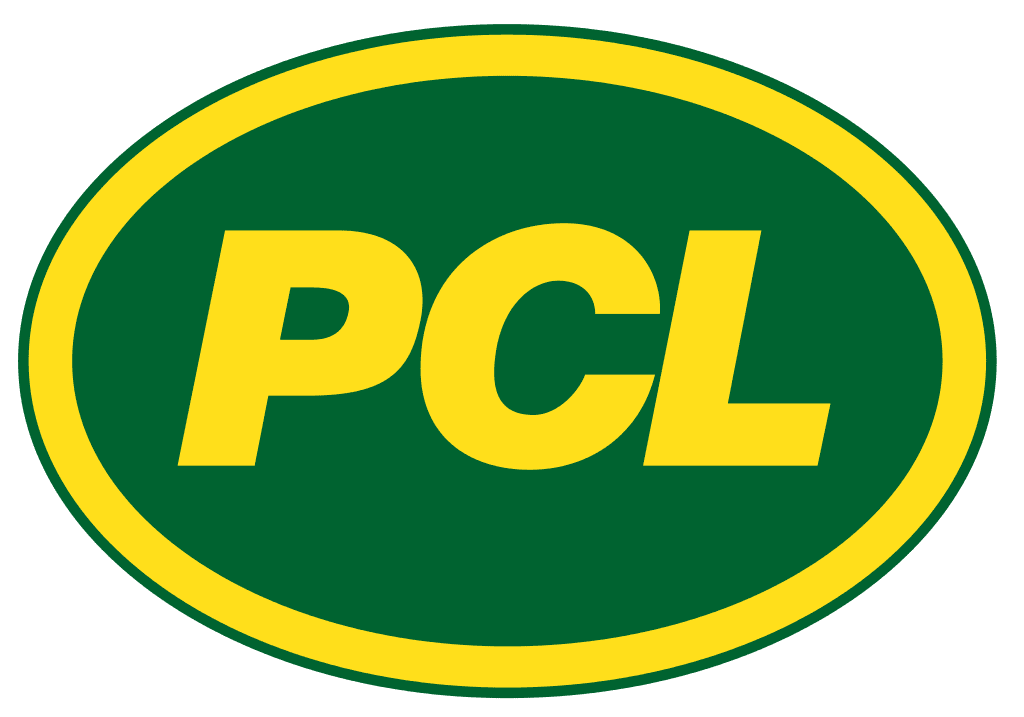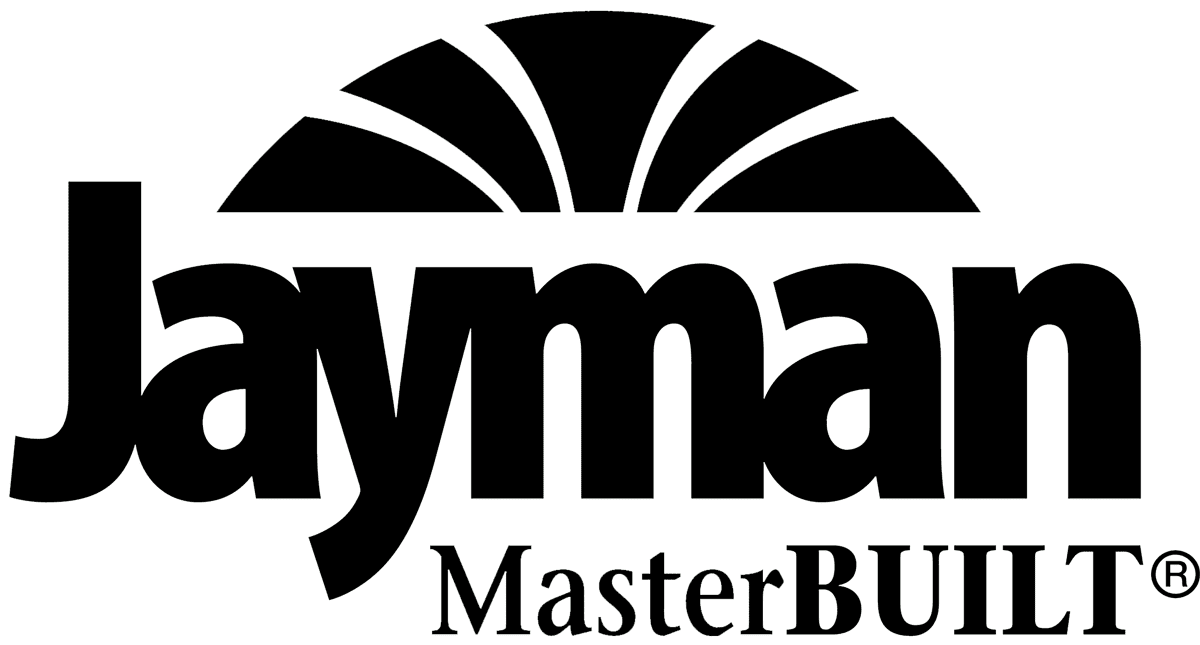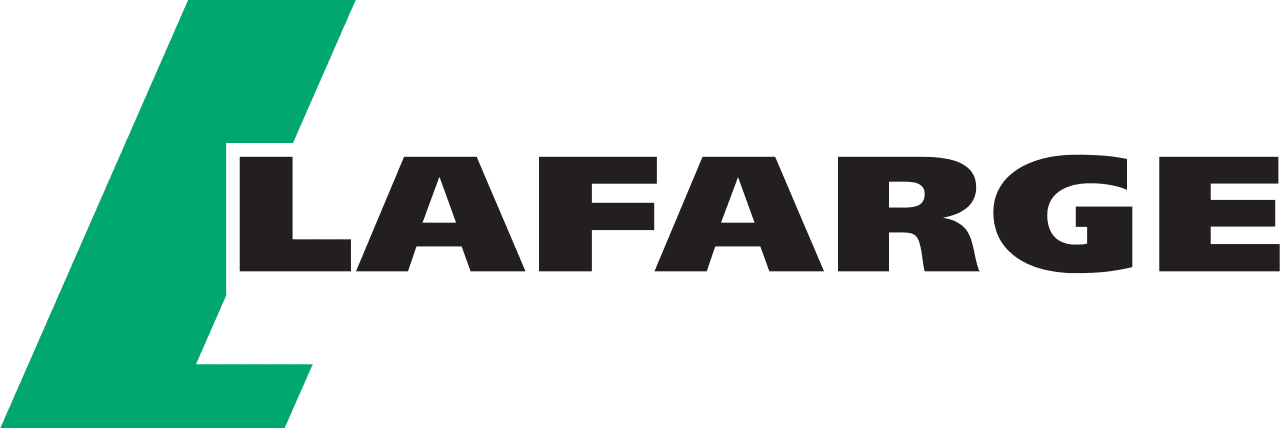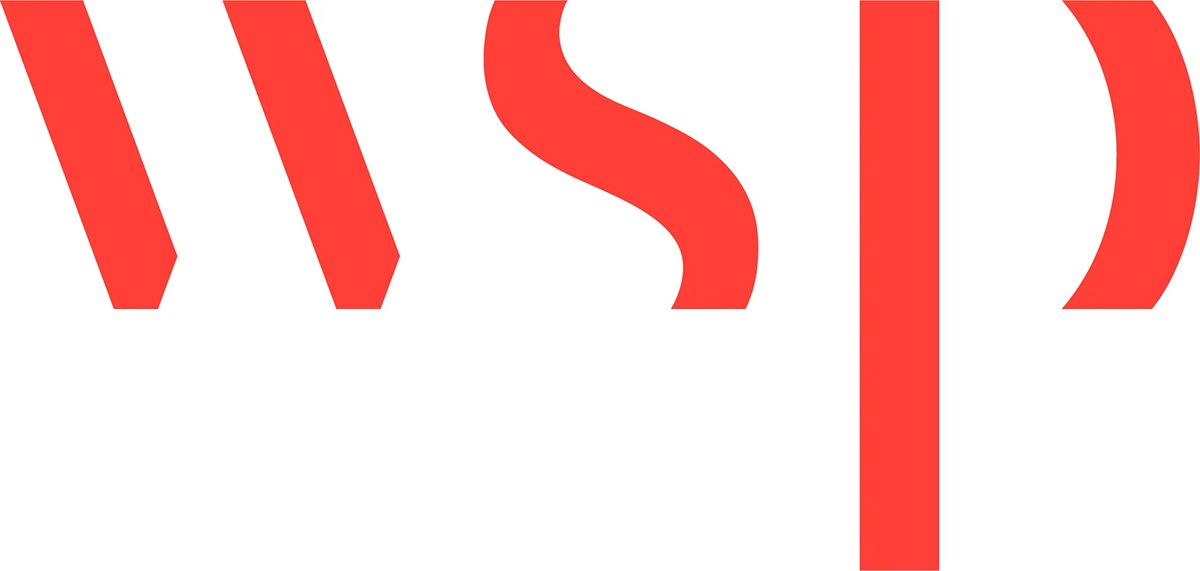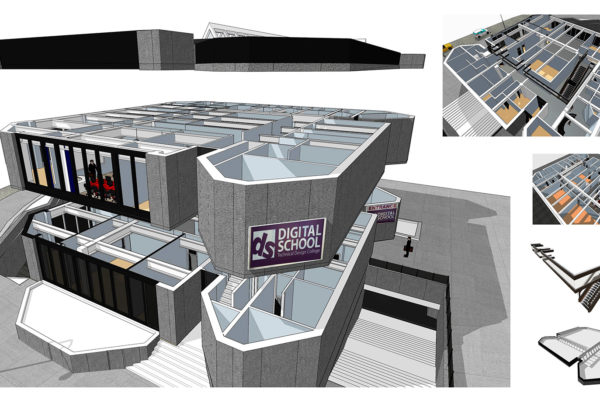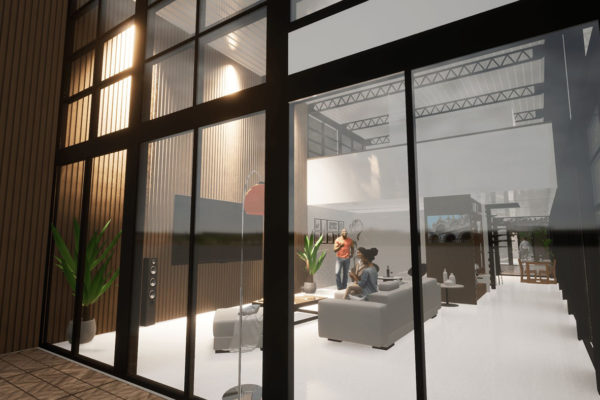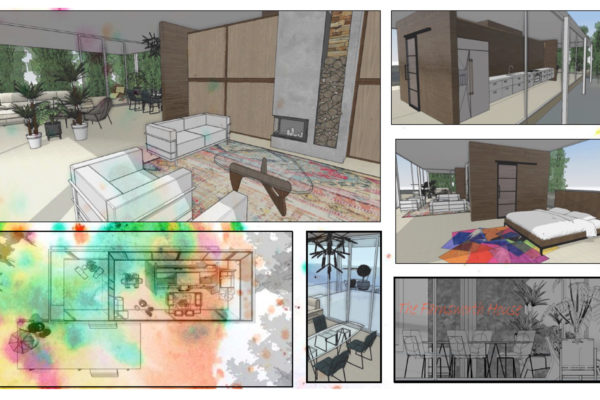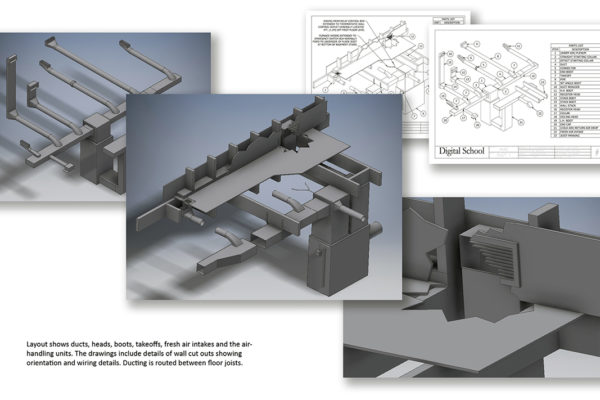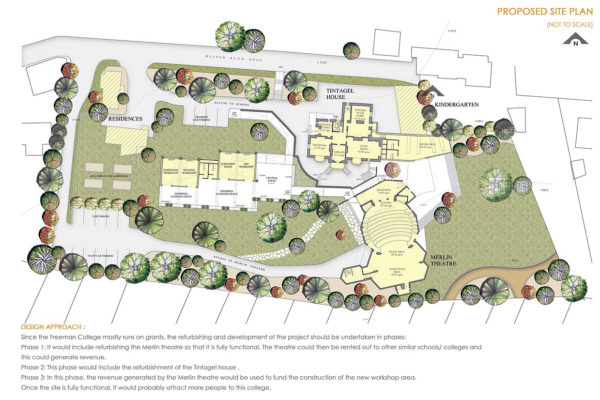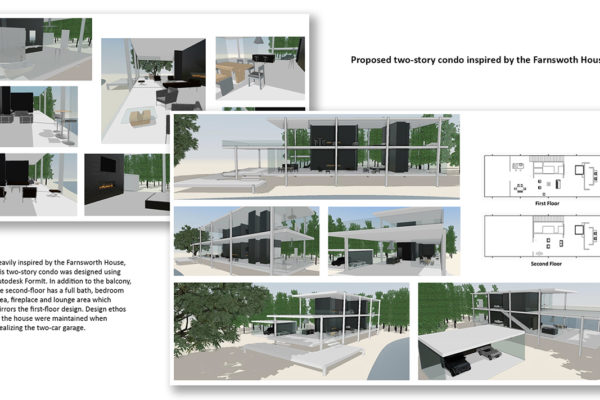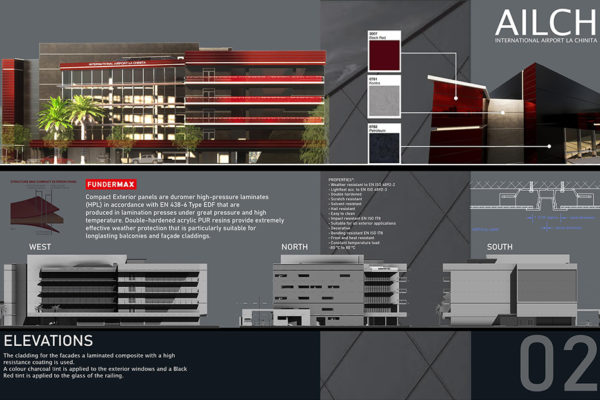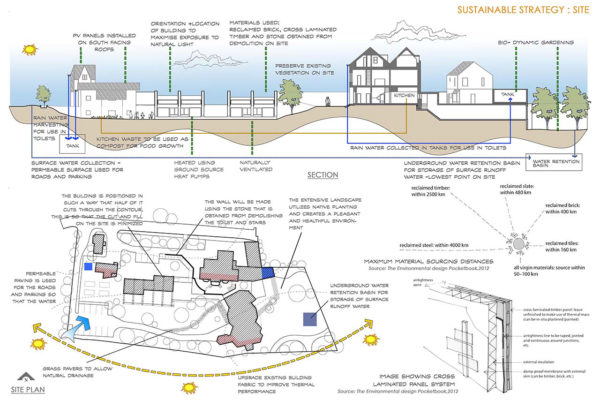Building Information Modeling (BIM) is an organizational, philosophical, and strategic change that is often confusing to staff. BIM is not a software, though it is enabled by software. BIM is not a tool, though tools exist. BIM is not even a methodology in the true sense of the word. BIM is philosophy. How BIM is embraced within a firm is largely left up to those interpreting this philosophy into practice. Adding to traditional AEC practices, BIM enhances the engineering process by adding the dimensions of time, cost, spatial relationships, green needs, usability, and even the manufacture of component parts. BIM requires enormous data intensity and a devout adoption of new communication practices across a firm and its partners. The Global eTraining BIM library is designed to educate in all aspects of BIM including practices in various disciplines and job functions.
Architectural Design Technology
ONLINE DIPLOMA PROGRAM
The architecture industry is constantly evolving as advancing technology and modern developments lead to the new and exciting design and construction opportunities. Architectural Design Technology graduates play a vital role in the industry, working alongside architectural professionals to plan and execute sophisticated residential and commercial designs. This program train students to enter this progressive field, with practical skills and advanced training with the latest architectural technology.
Get Started Today!
Fill out the form below for FREE info.
I understand that by submitting this form, I consent to be contacted by email, phone, text message or any other form of communication by Digital School Technical Design College. My consent can be withdrawn at any time.
NEW EDUCATION FINANCING & LIMITED-TIME SCHOLARSHIPS!
Meet with us to learn about nation-wide financing and scholarship opportunities – no matter your situation, we’ll find the best financial support for you!
WHAT WILL YOU LEARN
In less than one year (full-time) or two years (part-time), Digital School’s comprehensive program equips you with the creative and applied skills you need to enter the workforce directly after graduating:
- Utilize rapidly advancing BIM software such as Revit, AutoCAD, Civil 3D, Navisworks, FormIt, BIM360, and more for multidisciplinary design projects
- Understand BIM concepts, technologies, processes, and application throughout the building lifecycle
- Learn and apply 2D and 3D Computer Aided Design (CAD) skills
- Apply the practices and procedures of surveying, including developing plans, cross-sectional views, and contour maps
- Produce and modify 3D models from sketches, mark-ups and designs as required by the project team
- Understand the needs and requirements of various BIM stakeholders including architects, contractors, the owners team, and MEP & structural engineers
TRAIN WITH PROFESSIONAL SOFTWARE
Digital School students get access to Autodesk design software, creativity apps, and learning resources for FREE as part of their programs. It's not some watered-down version. It's the same software use every day by professional designers, engineers, architects, and more. Office 365 software is also available for free to all students to install on their devices, including Word, Excel, PowerPoint, and more. This gives you the flexibility to create anywhere, at any time.
AutoCAD
Revit
Civil 3D
Inventor
FormIt
CAREER PATHS
Digital School students can choose a wide variety of career paths where companies rely on skilled technicians to help them produce and communicate design data in a range of work environments, including:
ARCHITECTURE
BIM / CAD MODELING
ENGINEERING
PROCESS PIPING
STRUCTURAL
MECHANICAL
MANUFACTURING
CONSTRUCTION
PROGRAM OUTLINE
AutoCAD 2D Drafting and Annotation
An introduction to the fundamentals of computer-aided drafting techniques and practices prepares students for the workplace. The students will be introduced to the AutoCAD program and will acquire proficiency in creating, modifying, and manipulating entities that form technical drawings.
AutoCAD 3D Modeling
AutoCAD 3D Modeling is designed to give you a solid understanding of AutoCAD features and capabilities. Autodesk AutoCAD is a powerful CAD software helping professionals create 3D models faster and with more precision. Its simplified 3D modeling allows teams work more efficiently by sharing models across connected desktop, cloud, and mobile solutions.
Inventor Essentials
Inventor Essentials is designed to give you a solid understanding of Inventor features and capabilities from the basics through to advanced and complex 3D modeling components. You’ll follow a workflow-based approach, creating 2D drawings from 3D data, modeling parts, combining parts into assemblies, annotating drawings, using advanced assembly tools, working with sheet metal, plastic parts, and simulation. Inventor is a parametric CAD software that offers an easy-to-use set of tools for 3D mechanical design, documentation, and product simulation. Digital Prototyping with Inventor helps you design and validate your products before they are built – to deliver better products, reduce development costs, and get to market faster.
Civil 3D Essentials
This course is designed to provide students with a solid understanding of Civil 3D, its features and capabilities, from the basics through to the most advanced and complex topics. This course covers Working with points, Alignments, Pipe Networks, and Pressure Networks.
Revit Architecture Essentials
Students will learn the fundamental principles of BIM, 3D parametric design and modeling using Revit Architecture. Each lessons contains hands-on exercises that follow the design process/workflow all the way through creating construction documents. Lessons introduce each of the functional areas of Revit Architecture and demonstrate the recommended workflows and techniques for capturing design intent while creating and presenting digital models.
Revit MEP Essentials
Revit MEP Essentials is designed to give you a solid understanding of Revit MEP features and capabilities, from navigating the interface to the more advanced subjects. Autodesk Revit MEP has been created for engineers, designers, architects, and CADD technicians; allowing them to design, document, and analyze building information for mechanical, electrical, and plumbing disciplines.
Drawing Techniques and Theory (FormIt)
In this course, the concepts of spatial relationships of points, lines, and planes are discovered as they apply to technical drawing views. The coursework focuses on drawing conventions and procedures used in the preparation of technical drawings. Principles are identified to draw orthographically, creating multi-views, axonometric (isometrics), sections and auxiliary views in the 3rd angle projection. The ability to draw complete drawings using accepted line work, lettering, layout, and dimensioning techniques, while adhering to a technical drafting standard will provide the student with the context for all drawings used in the architectural and engineering disciplines.
Perspective views will also be manually created, sketching 3D models from SketchUp library samples, and using a BIM conceptual modeling tool: FormIt 360 (online) and FormIt 360 PRO (desktop) programs which will make a smooth transition to REVIT.
Computer Applications
Word 2019 Essentials
In this course, Word 2019 Essentials, you will learn foundational knowledge of the Word interface and settings. First, you will learn how to create and navigate through a document. Next, you will discover how to work with text, tables, and lists. Finally, you will explore how to insert and manipulate graphic elements.
Word 2019 Pro
In this course, Word 2019 Pro, you will learn about fields, styles, and advanced management. First, you will learn how to work with fields, create styles and custom style sets and themes. Next, you will learn more about managing documents and templates and automating Word elements and tasks. Finally, you will learn about advanced editing and formatting.
Excel 2019 Essentials
In this course, Excel 2019 Essentials, you will learn foundational knowledge of the Excel interface and settings. First, you will learn how to work with the Ribbon interface and Backstage View. Next, you will discover how to work with worksheets, cells, columns, and rows. Finally, you will explore how to use formatting and Auto options, as well as how to save your file.
Excel 2019 Power Users
Learn more advanced aspects of Excel 2019. In this course, Excel 2019 Power Users, you will take your knowledge to the next level. First, you will learn how to format cells with borders, styles, shapes and more. Next, you’ll learn how to work with workbooks, worksheets, and data. Then you’ll learn more about printing workbooks (in whole or parts). Finally, you’ll learn about table and a few advanced functions.
Excel 2019 Pro
In this course, Excel 2019 Pro, you will take your knowledge to the ultimate level. First, you will learn how to format and work with data. Then you’ll learn about queries, text/logical/statistical and other functions. Finally, you’ll learn conditional formatting, charts, pivot tables, macros, and form controls.
PowerPoint 2019 Essentials
In this course, PowerPoint 2019 Essentials, you will learn foundational knowledge of the PowerPoint interface and settings. First, you will learn how to navigate through a presentation using the Ribbon and Backstage View. Next, you will discover how to create presentations and work with slides, add text and use pictures. Finally, you will prepare to run a presentation.
PowerPoint 2019 Power Users
In this course, PowerPoint 2019 Power Users, you will build upon your foundational knowledge of the PowerPoint interface and settings. First, you will learn how to work with text, shapes, images, and objects. Next, you learn how to insert and format tables and charts. Finally, you will learn about printing presentations, creating custom slide shows and animations
PowerPoint 2019 Pro
In this course, PowerPoint 2019 Pro, you will build upon your already mature understanding of the PowerPoint interface and settings. First, you will learn how to work with document outlines and use morph transitions. Next, you learn how to work with slide masters, SmartArt graphics and media. Finally, you will learn how to combine presentations, inspect, and review a presentation and deliver your presentation to an audience.
Architectural Drawings and Details 1
A professional set of architectural drawings will be created in this course. Through hands on experience and instructor guidance the students will be expected to demonstrate proficiency in the use of the AutoCAD program as they develop a working set of architectural drawings for a residential application. This course will give the students an opportunity to design and create an original set of architectural drawings.
Architectural Drawings and Details 2
A professional set of architectural drawings of a commercial building will be created in this course. Students will be expected to demonstrate proficiency in the use of Revit in the development of a working set of drawings. The working drawings in this course will be dynamic and complex.
Construction Materials and Methods
This course examines the products, materials and methods that are used in construction projects. The CSI specification form that emulates the order, in which construction occurs, will be introduced. Students will discover and select the specific materials and methods of assembly as used in the construction of buildings, structures and industrial projects.
Technical Communication
The creation of technical documentation commonly associated in the workplace is discovered as students prepare to interact with others in a designing environment. Document content, organization, style, and the use of visuals are utilized in the preparation of technical documents such as: letters, memos, e-mail, personal resumes and short reports.
Technical Specifications and Documents
The specifications for the construction of architectural projects will be discovered and applied to the Construction Specifications Institute-CSI format. Students will develop their knowledge and skills regarding creating and understanding specifications, drawings, and contracts as legal documents. Building Information Modeling concepts and applications will be explored.
Technical Mathematics 1
Technical Mathematics I focus on creating a fundamental basis of mathematics for technical issues one might typically face in the field or on the job. By joining this course, you will explore the basic concepts of Mathematics to create that foundation, and later build on it with higher concepts. By the end of this course, students will have a solid understanding of arithmetic with numbers, introductory algebra, graphing, plane and solid geometry, and right triangle trigonometry.
Technical Mathematics 2
Technical Mathematics II focuses on building upon the fundamental basis of mathematics for technical issues. By joining this course, you will explore the based-to-intermediate concepts of Mathematics to create that foundation, and later build on it with more complex concepts. By the end of this course, students will have a solid understanding of determining algebraic fractions, working with systems of linear equations, using exponents and radicals, reviewing oblique triangles and so much more.
This course is designed for people who have a basic understanding of Mathematics, those that have been out of school for some time, or otherwise as a refresher for common Mathematics practices.
Building Science
Essential materials of building construction will be examined as they apply to the construction of wall, floor, ceiling, and roof systems. The students will examine and scrutinize vapour barriers, insulations, and other material technology that avoids the creation of “sick buildings”. Students will collectively assemble and compile these materials to establish building protection from the environment, and a controllable human environment.
Estimating and Quantity Take-Offs
Utilizing the previous architectural project work of the ACT 200 level courses, students determine quantity take-offs and perform estimates of the associated costs. The students will become familiar with the process, thought and calculations involved in estimating and quantity take-offs. Students will demonstrate a proficiency in reading plans and using that information to perform estimates.
Land Use Development and Regulations
This course will identify the procedures that must be followed and adhered to when registered land is developed. Students will study existing site development data and municipal regulations related to the creation of an architectural set of drawings. Students will prescribe the placement of architectural buildings in a manner where existing site conditions are conducive to creating architectural style, function, and flair.
Presentation Drawings
The fundamental concepts of creating Architectural presentation drawings will be examined, studied, and practiced throughout this course. Through the process of adding life in creating presentation drawings, students will explore and use various techniques to shade, render and add materials. Students will demonstrate proficiency as they create and draw Architectural presentation drawings of 3D models or Revit models, elevations, and plans.
Workplace Ethics and Society
Students will experience ethical behaviour traits using case studies and classroom presentations as applicable to the workplace. This course is designed to relate the impact of technological change in society, and the subsequent adjustment that ethical behaviour has on individuals, especially co-workers, and other staff within the design team.
Contracts and Documents
Throughout this course students will become familiar with various construction contracts and the legal system in Alberta. Students will be able to comprehend contracts and documents and specifications and drawings collectively become legal documents; students will be discovering the potential contractual difficulties that may arise when not properly prepared.
Project Data/Project Management Techniques
This course provides the basic introduction to project management concepts, principles, and models. It deals with the fundamental knowledge in Project Management such us setting targets, allocating resources, identifying critical paths, and monitoring actual performance against targets.
Applied Building Code
This course is focused on how building code requirements relate to the architectural design of buildings. Students will acquire a sound knowledge base of how to locate, comprehend, and apply information from the National Building Code of Canada and apply this information in the design of architectural buildings. Topics such as stair design, window sizes, washroom designs, handicap accessibility, entrance/exit and emergency requirements will be applied in this course.
Subdivision Development Drawings and Details
Students will learn how to access the Alberta Land Titles website to download survey plans and ASCM data. They will spend the entire course applying their knowledge of 2-D AutoCAD drafting to reproduce master drawings of legal subdivision plans.
Structural Drawings and Details
A professional set of structural Design and drawings will be created in this course. Through hands on experience and instructor guidance the students will be expected to demonstrate proficiency in the use of the AutoCAD program as they develop a working set of structural drawings for a residential application. This course will give the students an opportunity to be familiar with structural design concept and mechanics of material.
Building Services and Utilities
Students will examine the mechanical, plumbing, and electrical services that must be incorporated into building design. Purposes and needs will be identified and examined for building services and utilities while remaining compliant with the appropriate codes. This course will also encompass how needs and wants within a building design are limited by construction practicalities.
Total Leadership Library
In this changing industry, having the right technical skills is just not enough! As collaborative project delivery methods are being used more and more, great people skills are critical to the success of projects and companies. Set yourself and your organization apart from the competition by improving your emotional intelligence and leadership skills.
Library includes the following courses:
- Emotional Intelligence in the AEC Industry
- Creating a Positive Emotional Experience
- How to Motivate Your People
- Increase Your Presentation Skills
- 12 Steps to Great Relationships
- Innovation, Creativity, and Problem Solving
- Stress Management for Peak Performance
- Primal Safety: A Gut Level Approach
- Diversity and Inclusion in the AEC Industry
- Killer Communication Skills
- Time Management and the Use of Lean Principles
- How to Attract & Retain the Best People
ADMISSIONS REQUIREMENTS
- Alberta high school diploma, verified by transcript, or non-Alberta equivalent. OR Successful completion of the General Equivalency Diploma (G.E.D.).
- And successful completion of Digital School Admissions interview.
CREDENTIALS
Upon successful completion of all courses within the program, graduates will be awarded a Digital School Architectural Design Technology Diploma.
Upon completion of BIM courses within your BIM Technician Certificate program, you will be eligible to receive a Level 1 certification from Building Transformation (formerly CanBIM).
91% EMPLOYMENT RATE FOR GRADUATES
We focus specifically on the skills, tools, and experience you need to find a successful career. On average, 91% of our graduates find employment within 3 months of graduating.
WHY DIGITAL SCHOOL
Start Right Away!
No need to wait until September or the next term. With continuous, flexible intakes, students are able to begin when it works best for them!
Graduate Faster
Our online programs are offered at an accelerated pace, which allows you to graduate faster than traditional colleges or universities.
Industry Certification
Earn industry-recognized course completion certificates for Autodesk software skills, get Autodesk Certified when you take a certification exam and become eligible for Building Transformations Foundation Certification upon completion of BIM courses.
Leader in BIM Training
Digital School is leading the way in ensuring our graduates are well versed in Building Information Modeling (BIM), transitioning from computer-aided design (CAD) to BIM, giving students the critical skills they need for the real world.
Autodesk Certified Instructors
Our certified instructors have the Autodesk product knowledge and industry skills to meet the highest education standards and subject matter expertise in an instructional setting.
Global eTraining Access
Digital School students get a one-year subscription to the award-winning, Global eTraining ‘GeT Everything’ library! This means that in addition to the required courses as part of your program, you can access training for any other Autodesk or AEC software you like.
Career Services
The Student Support Services’ goal is to support you in meeting your personal, academic, and career objectives to help you to make the most of your college experience.
Job Placement
Digital School offers assistance to current students and recent graduates with finding employment through recruitment and networking events, job boards, and our network of local employers.
WHO HIRES OUR GRADS
Many of our graduates have gone on to great success within a variety of different firms, companies, and groups in the architecture, engineering, and construction industries.
JOIN AN ON-DEMAND WEBINAR
From the admissions interview process to our career placement program, and everything in between, we’ll give you the complete breakdown on how to earn more money, in a career you love with Digital School Technical Design College!
OUR GRADUATES WORK
”It really was the flexibility of the program that sold me on it. Because it’s online, I am able to pursue the career that I want without having to pack up and move my family and if one of my kids is home sick from school, I don’t need to forgo my studies for that day. I definitely recommend the Architectural Design Technology program at Digital School because of the quality of education. So many programs and schools have gone online this past year… and Digital School has been offering online programming for years, so they’ve got it figured out.
JENNIFER HANNAHDigital School Graduate





