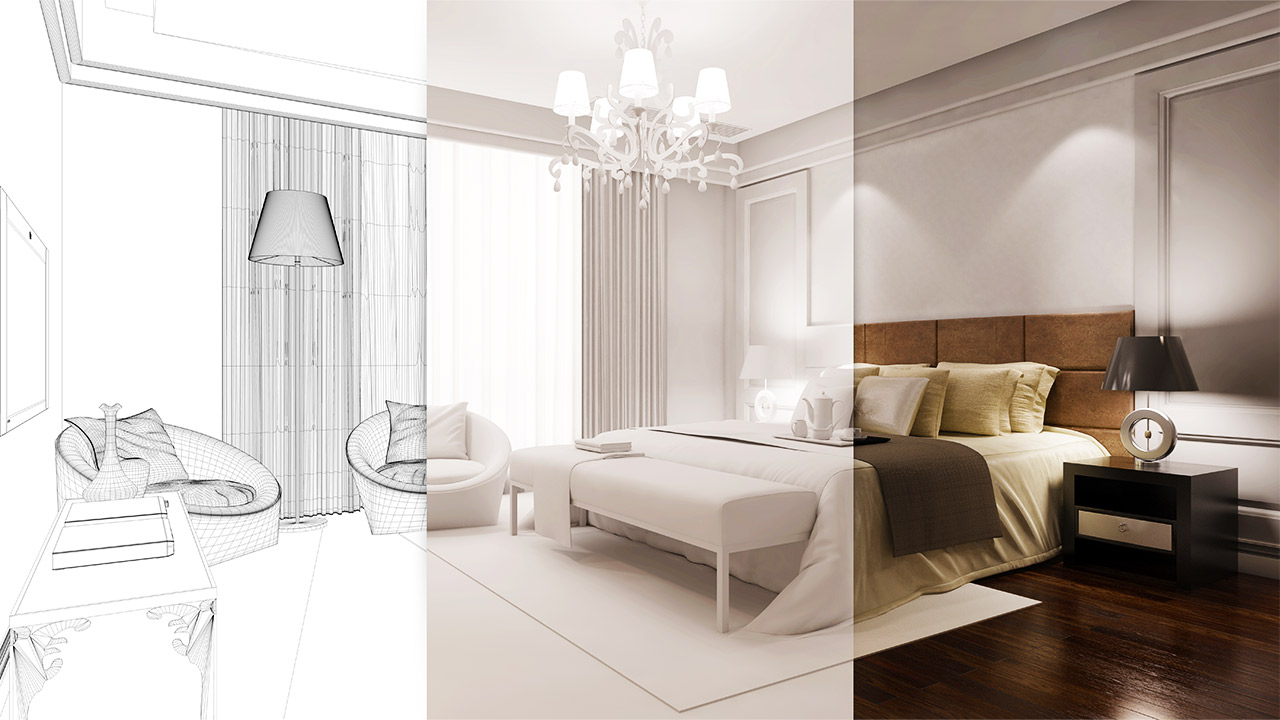Technology has irrevocably impacted modern approaches to architecture, and with a foundational knowledge of architectural design technology, you’ll be prepared to succeed in a number of different career paths. After completing Digital School’s Architectural Design Technology program, you’ll be a skilled technician, enabling you to assist architects, technologies, and engineers in carrying out their projects, whether you work in an engineering firm, architectural office, construction company, or consulting firm.
During your training at Digital School, you’ll develop skills in a number of different areas, from BIM philosophy to interpreting building plans and engineering contracts. Based on your interests, you can even refine your skills and hone an area of expertise. The moment when you identify your passions within the field, you can begin to carve out your career path in the direction of your goals. Below, discover three different subjects to explore during your hands-on architectural design technology training.
Applying the BIM Philosophy to Architectural Design Technology
One of the main focuses of Digital School’s Architectural Design Technology program is on learning the essentials of Building Information Modeling, or BIM. BIM, rather than a software platform, is a strategic and organizational approach or philosophy which is used to improve the design and engineering processes. BIM-integrated projects are developed with added dimensions, such as sustainability, usability, time, cost, spatial relationships, environmental properties, and more, leading to a more intelligent design and a more accurate allocation of resources and time. With BIM, designers, engineers, technicians, and other stakeholders are able to access a high volume of data, while adapting to new communication practices to exchange and access information transparently. As a future technician, your knowledge of BIM will be crucial to your ability to support teams.

During architectural software training, you’ll learn how to navigate the BIM ecosystem
Developing Architectural Drawing and Modeling Skills
During your architectural software training, you’ll learn the ins and outs of creating professional architectural drawings. With the use of AutoCAD, you’ll gain experience in building both 2D and 3D models of designs using various AutoCAD capabilities and features to create, modify, and manipulate, resulting in the production of a viable drawing or model. You’ll also learn how to use FormIt 360, a BIM conceptual modeling tool, to create complex technical drawings which align with industry standards. Through hands-on learning and practical experience, you’ll possess the real-world skills necessary to produce technical drawings for architectural and engineering disciplines, as well as create architectural drawings for residential and commercial buildings.Your experience will enable you to transition seamlessly into a career as a technician.
Knowledge of Building Codes, Contracts, Land Use and More
As an architectural design technician, your strong working knowledge of building codes, land use regulations, contract development, and related subjects will enhance your ability to carry out projects safely and legally, adhering to provincial and federal standards. During your architectural design training at Digital School, you’ll learn about the procedures involved in developing land and adhering to municipal codes and regulations. You’ll also learn about relevant areas of Alberta’s legal system, enabling you to flag contractual issues and interpret construction contracts and documents. Combined with your knowledge of applied building code, you’ll be prepared to effectively support the carrying out of projects in alignment with industry standards, an essential skill for any aspect of the architectural design profession.
Ready to pursue an architectural design career?
Book a Discovery Session with Digital School today.



