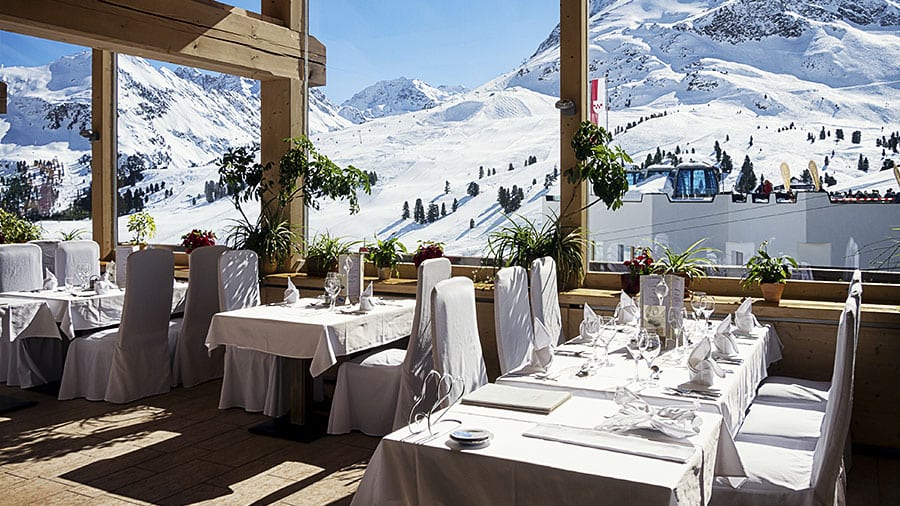Have you ever wondered how houses and buildings withstand extreme winter weather conditions? It’s not by chance. Right from their design and conceptualization stages, teams of skilled professionals have crafted these buildings to suit their particular climates and surroundings. If you’ve spent your winters in cozy homes and workplaces optimized for your comfort and safety, you have building and construction industry professionals, including computer-aided design (CAD) technicians, to thank.
If you’re considering a career in architectural CAD, an understanding of basic design principles can give you a strong start. Professionals on this career path are not only responsible for how structures look, but how they will perform all year round.
Here are three facts today’s architectural CAD technicians know about designing for winter.
1. Architectural CAD Technicians Design Simple, Solid Roofs
Primary considerations for designing winter-proof buildings often involve roofs. What kinds of roofs are most effective for shedding snow and sleet? Which kinds of roofing materials won’t accumulate water, moisture, pine needles, and more? In CAD courses offered by training institutes like Digital School, students develop an understanding of construction materials and how they best suit various building needs.
Winter-proof roofs are usually simple gable designs (two sloped sides connected at the top) featuring basic and durable metal materials. Despite their aesthetic appeal, avoid designing roofs featuring wood panels or wooden shingles. By designing roofs in simple, slanting styles that feature durable metal surfacing, you can assure your team that the final product can last many winters without leaks, replacements, or rot.

Construction workers rely on architectural CAD drawings to bring buildings to life in all seasons
2. Effective Technicians Optimize Entrances & Exits for Winter Weather
It’s the responsibility of an architectural CAD technician to ensure their designs and drafts meet any applicable building codes and regulations. This involves stair design, handicap accessibility, entrance/exit requirements, and more.
Good technicians understand that entrances and exits warrant special attention in the design process in order to stay safe throughout slippery winter months. They ensure building entrances have suitable overhead covers, so steps leading to doorways are protected from some of the snow and sleet certain to fall or slide down from any eaves or rooftop ledges. This kind of big-picture thinking is necessary in the design step of the architectural process in order to prevent building safety problems later on.
It’s important for CAD designers to consider where their roofs will shed snow safely, and place entrances/exits accordingly. Provisioning ample space beneath the roofline can allow snow to fall further away from an exit or entranceway (where people are more likely to spend time standing). Designing railings alongside stairways and ramps leading to these entrances and exits can also be effective for promoting winter safety.
3. Architectural CAD Technicians Brighten Spaces with Smart Window Placement
Designing for winter isn’t only about the cold, it’s also about the light. Canadians not only spend more on heating throughout the winter, they use more power also, as homes generally require more lights on at earlier hours.
Graduates of architectural CAD technicians programs understand the value of designing for energy efficiency. If you pursue this path, ensure the buildings you design have windows integrated into certain strategic ways. You can maximize sunlight in your building interiors by designing spaces featuring south-facing windows.

CAD technicians have the power to determine where some buildings’ windows will be placed
Throughout winter, the south side of any building, home, or structure is likely to get the most light and warmth throughout the day. Instead of designing windows to be north-facing or otherwise, placing them on south-facing walls can offer a few more hours of natural sunlight to flow through space you design.
Are you ready to take your first architectural CAD courses?
Visit Digital School to learn more about getting started.



