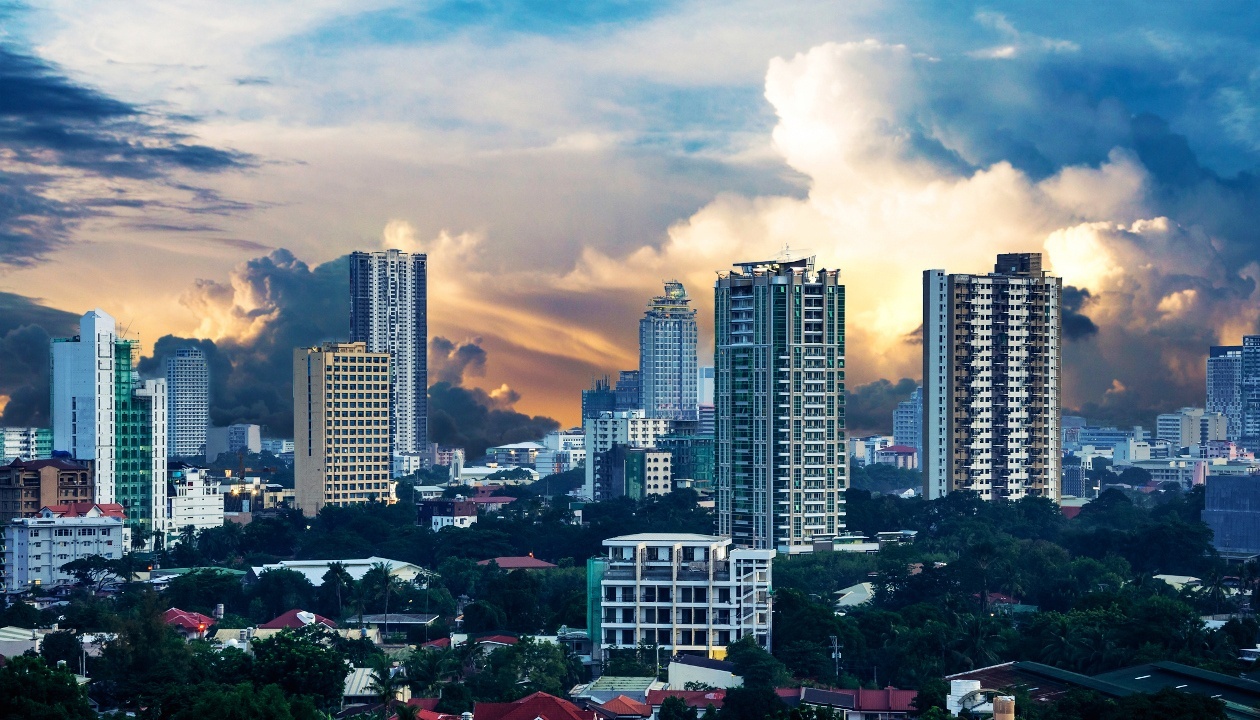The renovation and expansion of an international airport is a huge, multidisciplinary project. It is the kind of project that requires an application of the type of knowledge someone trained in architectural design technology possesses. The teams that take on such tasks must be able to create models, interpret building plans, calculate estimates, select building materials and much more.
Recently, the firms Arup and Budji +Royal Design did just that in order to expand and renovate the Mactan-Cebu International Airport (MCIA), the second largest airport in the Philippines. Over the past few years the airport has introduced new international routes building momentum toward its goal to reach a capacity of 35 million passengers per year by 2025, about three times its current traffic.
In order to meet this goal, MCIA has invested in updates and expansions. Details about the award-winning designs show the potential for a rewarding career in architectural design technology.
The World’s Friendliest Terminal
MCIA’s Terminal 1 is described as having a resort-type design, which is meant to match the brand message: “the world’s friendliest resort airport.” The refreshed terminal now has more light, with two floors of pre-departure area for passengers to visit with family, or for people waiting for arriving guests. The second floor now hosts the Airport Village, which is a new retail, food and beverage area.
As someone who may be considering architectural design technology training you may be interested in how the renovation of Terminal 1 was focused on updating the airport traveller’s experience. However, the team also had to include a reconstruction of the existing apron, four main taxiways and an upgrade expansion of the landside facilities and road network.
How to Build a Roof with Your Diploma in Architectural Design
To accommodate more international flights, it was decided that a second terminal needed to be built. Terminal 2 is a 3-storey structure with an arched timber roof and it was built in a modular fashion so that it can be expanded more in the future. The roof has a rising and falling wave shape that is meant to reference the tide around Mactan Island.

Cebu Airport serves the Philippines’ second-largest metropolitan area
Anyone with a diploma in architectural design will appreciate the details of the roof design. With structural timber as its main element, the ceilings are high with low eaves to the east and west. This shape and orientation accommodate the hot climate and allow natural light in without excessively heating up the building. The arches also reduce the number of support columns needed so the inside of the building feels more spacious.
How BIM Factored into the Award-Winning Designs
Arup, one of the firms involved in the expansion, said that BIM enabled them to do a design of the new terminal that was “incredibly well-resolved and therefore easy to construct.” The firm also stated that BIM kept costs to a minimum and let their multidisciplinary teams spend more time on the actual designs.
Arup was able to transform ideas into action, work from multiple offices with a limited budget and focus on smart workflows, automation and parametric modelling in their BIM environment. As an aspiring architectural technician, the way BIM allowed for quick, efficient testing of the airport’s design and construction requirements and made the accelerated construction schedule possible is especially exciting. Furthermore, it is proof of bust how useful BIM skills are for building large buildings and infrastructure projects.
Want to become an architectural technician?
Your career awaits.



