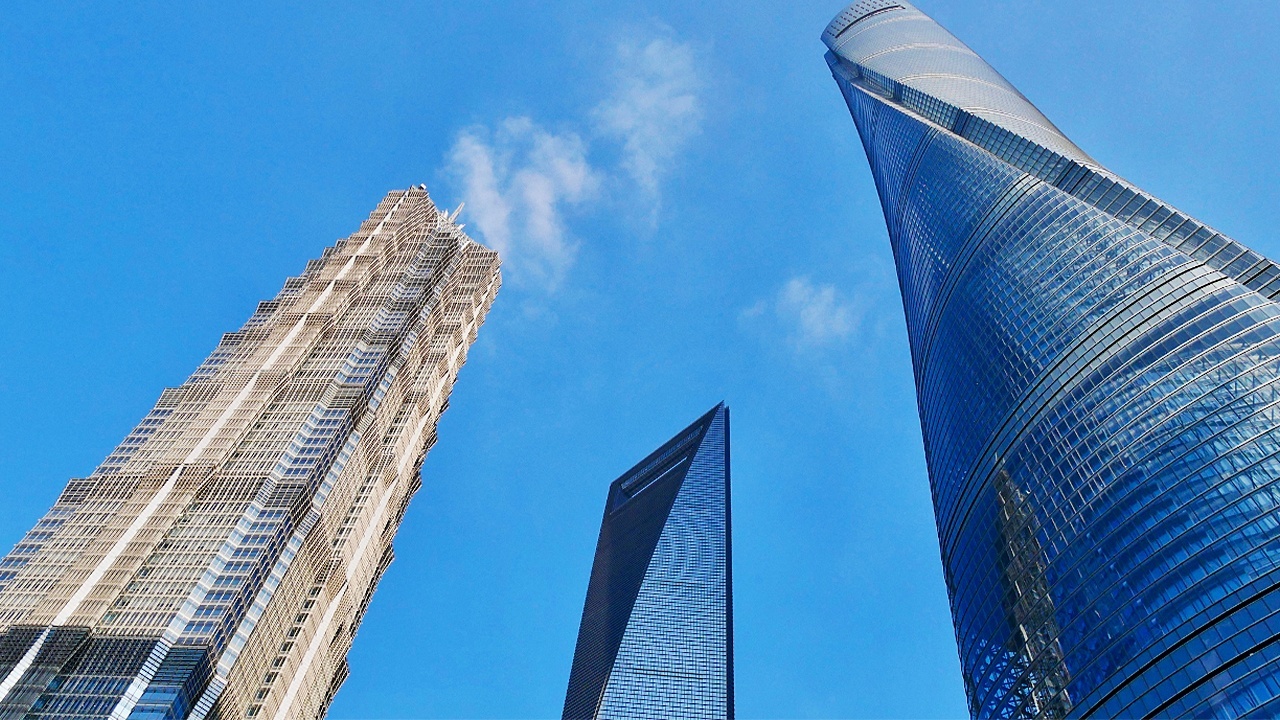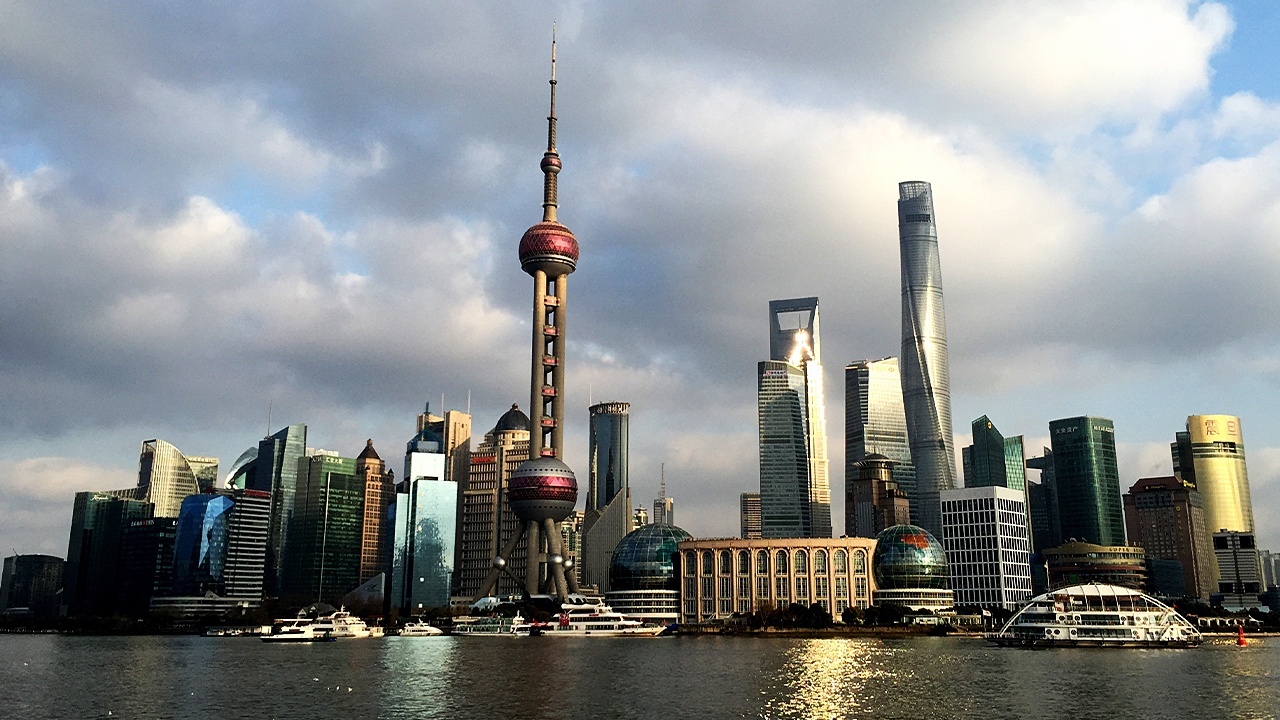The Shanghai Tower is the tallest building in China and the second tallest building in the world. Inside this massive skyscraper, you will find retail shops, entertainment and cultural venues, a luxury hotel, a conference centre, public gardens, and more.
The challenge of completing such an ambitious project didn’t just come from the size of the building. The project team and building owner also wanted to make the building sustainable and energy-efficient. To accomplish these goals, a global group of designers, construction firms, technicians, and other specialists engaged in extensive collaboration, including the use of Autodesk BIM solutions.
Keep reading to learn more about the tower and discover the role of Building Information Modelling (BIM) in its completion.
The Numbers Speak for Themselves
This 632-metre tower has 575,000 square metres of space and sits in the Lujiazui district, which is a financial centre of East Asia. The building is 121 stories and the structure consists of 9 cylindrical towers stacked on top of one another. If you are considering online BIM training, you will know that such impressive numbers can only be achieved through collaboration.
The collaborators included 7 construction firms and more than 30 consulting companies. The local project team had over 50 members, including personnel representing teams from all over the world. From start to finish, the project took about 7 years, and Shanghai Tower opened in 2016. Today, thanks to a Mitsubishi elevator, you can travel up the tower at a speed of up to 20.5 metres per second.
Become a BIM Technician and Improve Project Performance
Jianping Gu is the owner, director, and general manager of the Shanghai Tower Construction and Development company. According to Gu, the intricate shape and structure of the building, which twists and tapers toward the top, was possible because of BIM:
Autodesk BIM solutions enable the different design disciplines to work together in a seamless fashion on a single information platform—improving efficiency, reducing errors, and improving both project and building performance. – Gu
Deputy chief architect, Jiliang Chen added to this, explaining that “because Shanghai Tower is such a complex building, it could not be represented accurately with typical software or design methods.” The Shanghai Tower is just one extraordinary example among many projects that someone with a BIM technician career may get to participate in.

The Shanghai Tower neighbours the Shanghai world financial center and Jin Mao tower
LEED Platinum Certified
In 2015 it was announced that the Shanghai Tower received Leadership in Energy and Environmental Design (LEED) Platinum certification, making it one of the “greenest landmarks” in China, an inspiration for anyone who wants to become a BIM technician. How did the project team achieve this?
The shape of the building was chosen from more than 20 iterations of designs that the team worked on to achieve a harmonious relationship between the shape and the internal structure of the building. Additionally, the data-rich models were able to give the project team information about how much energy the building would use so they could improve their design.
As it turned out, the shape of the glass facade allows for both maximum sunlight and temperature control. The building also has its own wind farm, geothermal system, rainwater recovery and gray water recycling, which all contribute to its LEED certification. Overall, Gu says “…this project has set new standards for the information management of construction projects in China.”
Ready to step into your future with the help of an online training program?



