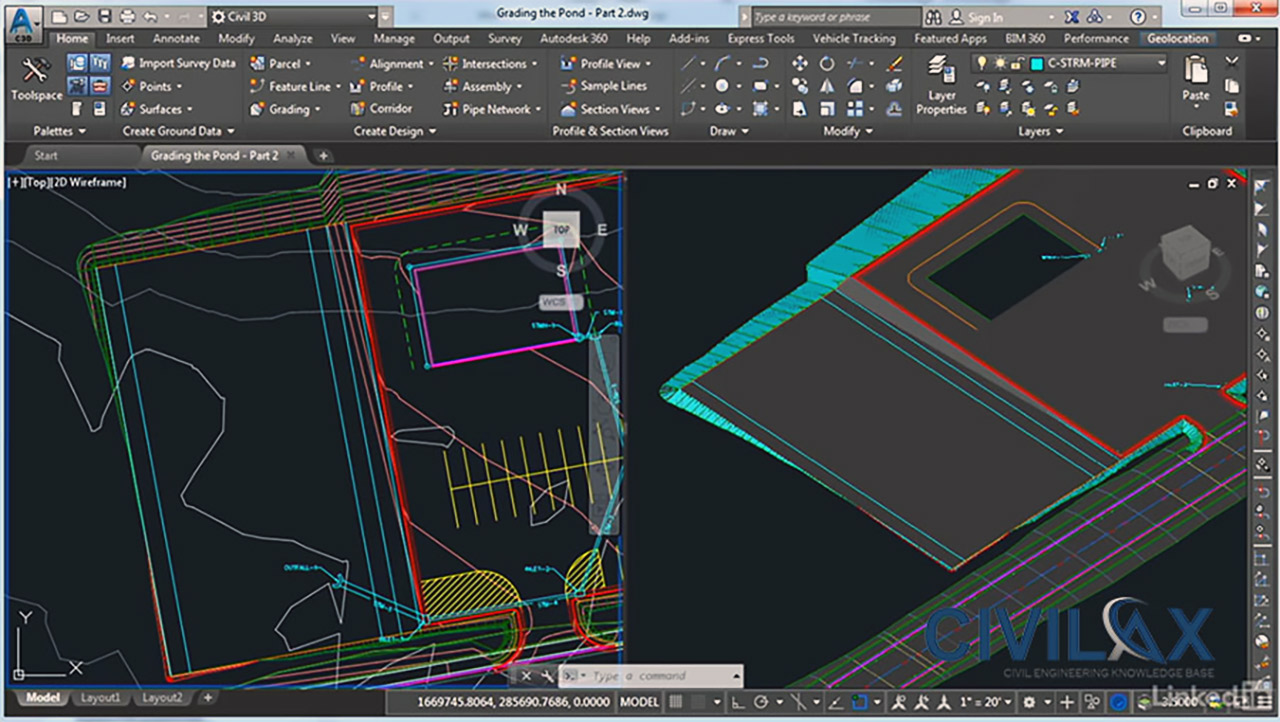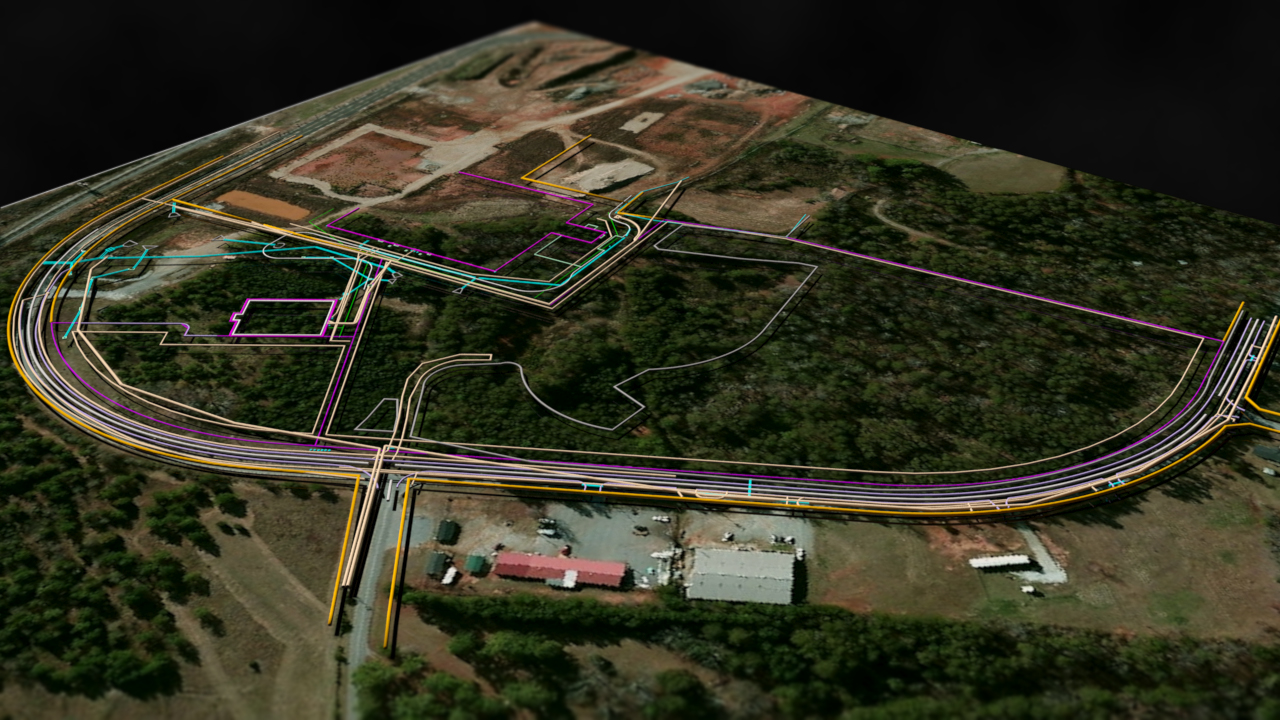Entering the field of engineering design technology is an exciting time for anyone interested in a fulfilling, creative career. Students at Digital School constantly impress our community with their innovation, problem-solving skills, and visionary ideas, paving the way for a brighter future for themselves and the industry. When working on projects, students use a variety of different software programs, including Civil 3D.
Autodesk Civil 3D is a platform designed to simplify the process of designing 3D models for planning and collaboration purposes. Continue reading to learn more about Civil 3D and how you can use it in your career.
Defining Civil 3D and Civil Information Modeling for Practical Use
Computer-Aided Design (CAD) skills are essential for anyone looking for comprehensive engineering design technician training courses. At Digital School, you will learn CAD basics, as well as how to use rapidly advancing software programs such as Revit for Building Information Modeling (BIM), Inventor for mechanical design, and Civil 3D for civil design.
Civil 3D is a solution that creates civil engineering design and documentation that supports both CAD and BIM workflows. It was created based on the BIM process, but is more specific to civil design, birthing the development of Construction/Civil Information Modeling. This allows engineering design technicians to come together with civil engineers and architects to collaborate on a set of 3D models.
Civil 3D is especially useful for graduates who work on land surveys and civil drafting, allowing them to organize project data, create and analyze surfaces, create block layouts, road corridors, and more.
Learning to Use Civil 3D as a New Designer
Using Civil 3D is simple after receiving extensive exposure to this software at Digital School through fast-paced, hands-on, and project-ready training. Graduates are able to help efficiently streamline time-consuming tasks such as intersections, roundabout and corridor design, parcel layout, and much more.
Through updated and intuitive processes, Civil 3D allows new graduates of the engineering design technician programs online at Digital School to improve project delivery, maintain more consistent data and processes, and respond faster to project changes. After graduation, you can use the hundreds of routines available, which streamline land development, water, and transportation projects.

Various features of Civil 3D help engineering design technicians produce plans and manage updates with a more efficient and streamlined process
Main Features of Civil 3D for Engineering Design Technicians
Engineering design technicians that complete their training at Digital School are not only investing in themselves, but in a future that breeds creativity and innovation. Graduates often finish their programs with a unique momentum that carries them into pursuing their dream roles in an exciting career. Civil 3D is one tool that students can use to showcase their talents as they enter the workforce.
Some of the main features to note about Civil 3D include boosted productivity, tool and data management, and consistent project standards. Civil 3D also allows new grads to implement their knowledge of design to easily create plans, profiles, and cross-sections for roads, land development, and other civil designs.



