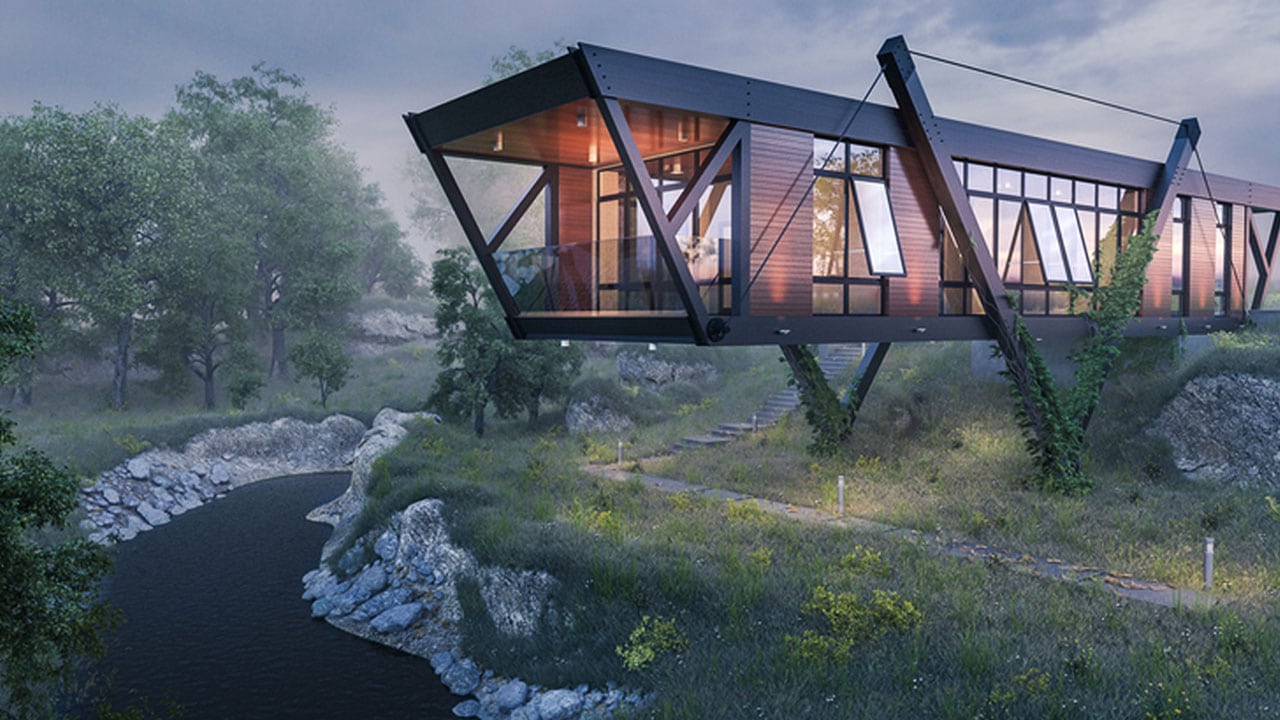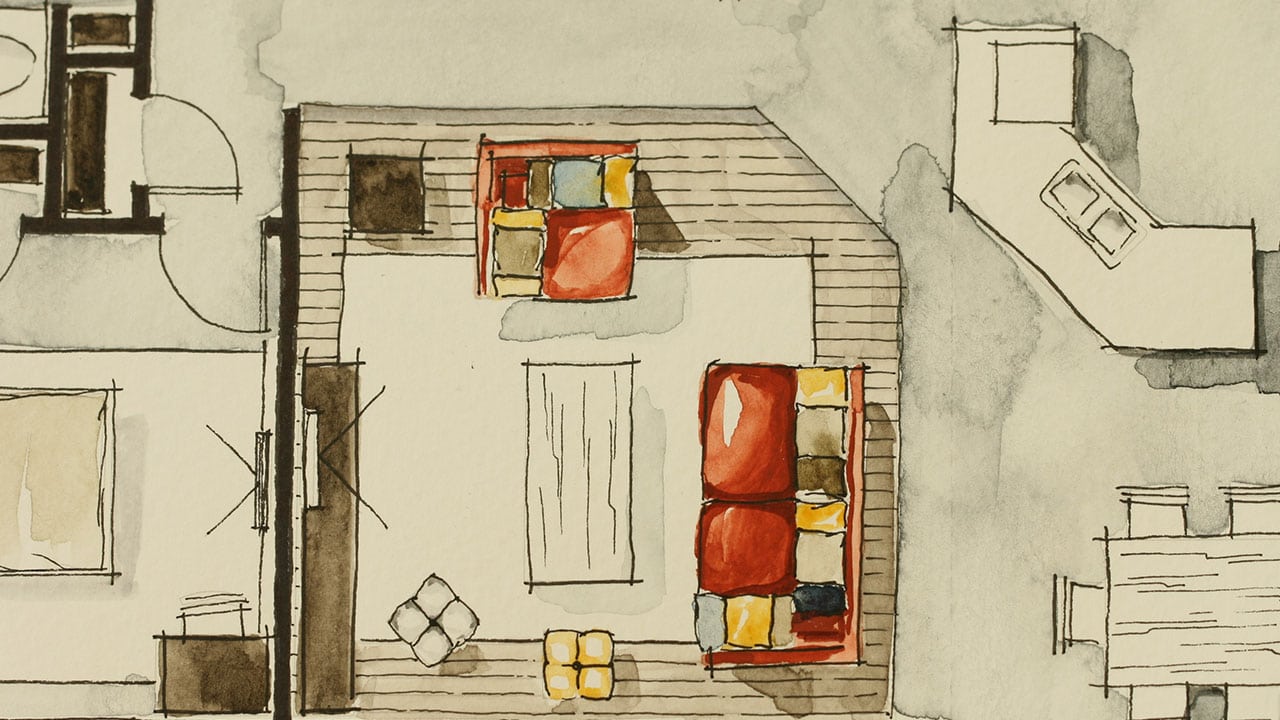A home based on The Flintstones? A house with built-in slides? A home movie theatre designed to look like a set from Star Trek? When it comes to unique houses, there’s no shortage of weird and wonderful examples to be found.
Helping to design unique living spaces today as a building information modeling (BIM) technician has never been so interesting. With a little imagination, design teams can come together to create phenomenal living spaces. BIM helps design teams collaborate on these creative projects, modeling complex room concepts accurately and in great detail.
Interested in learning more about how BIM technicians can contribute to designing these wild living spaces after graduating? Read on!
BIM Can Help Design Teams Better Model Innovative Living Rooms
Living rooms can be one of the most important spaces in a home, serving as a place to entertain guests or pass time relaxing with one’s family. Modern or rustic, large or small, the design potential for these spaces leaves plenty of room for the imagination. Graduates of BIM college could help model unique spaces, like a chess-themed living room complete with a giant board integrated into the floor, or a living room with a ceiling that can slide open to reveal a wide skylight for stargazing or sunbathing.
BIM can help teams design unique living rooms, creating a vivid 3D visualization of the project. For clients paying the often hefty sums that come with a unique design, these renderings can help ensure that the final product truly aligns with their vision.
BIM’s Clash Detection Feature Helps Catch Errors in More Complex Living Space Designs
Whether designing a neo-futuristic bedroom or kitchens where appliances fit into the walls, design teams can end up working and sharing data within the same BIM model simultaneously. As these unique living spaces can sometimes have complicated design concepts, the occasional building error may occur. For some complex and unique houses, accuracy can also affect the very concept behind the design. With the Heliodome solar house in France, which is carefully designed to capture the sun’s heat in the winter and stay cool during the summer, any error could have greatly affected the house’s ability to align with the sun’s trajectory and stay energy efficient.
Learn BIM and you’ll know all about one of its features called Clash Detection. Clash detection warns design teams and BIM technicians when two or more objects share the exact same space, like pipes crossing in the middle of a dining area or a bedroom. With clash detection, design teams can better coordinate their efforts and ensure they are free of errors.
Learn BIM and Help Create Remarkable Living Spaces That Push the Limits of Design
A good building information modeling program can prepare graduates to work with design teams on all sorts of exciting projects. In Tokyo, for example, design teams created a transparent, tree-inspired homemade from various interconnected living spaces. The design was meant to simulate moving from one tree branch to another, offering a different take on home design.

Exercise a little creativity and the sky is the limit!
On the other side of the world, designers in Malibu created an entirely different living space. With the “skate house”, the idea was to create a space where walls, outdoor spaces, and almost every surface of the house could be skateboarded on. These designs are only the tip of the iceberg, though. There are so many other great living spaces left to be created!
Are you ready to start your career as a BIM technician?
Fill out the form to get started!



