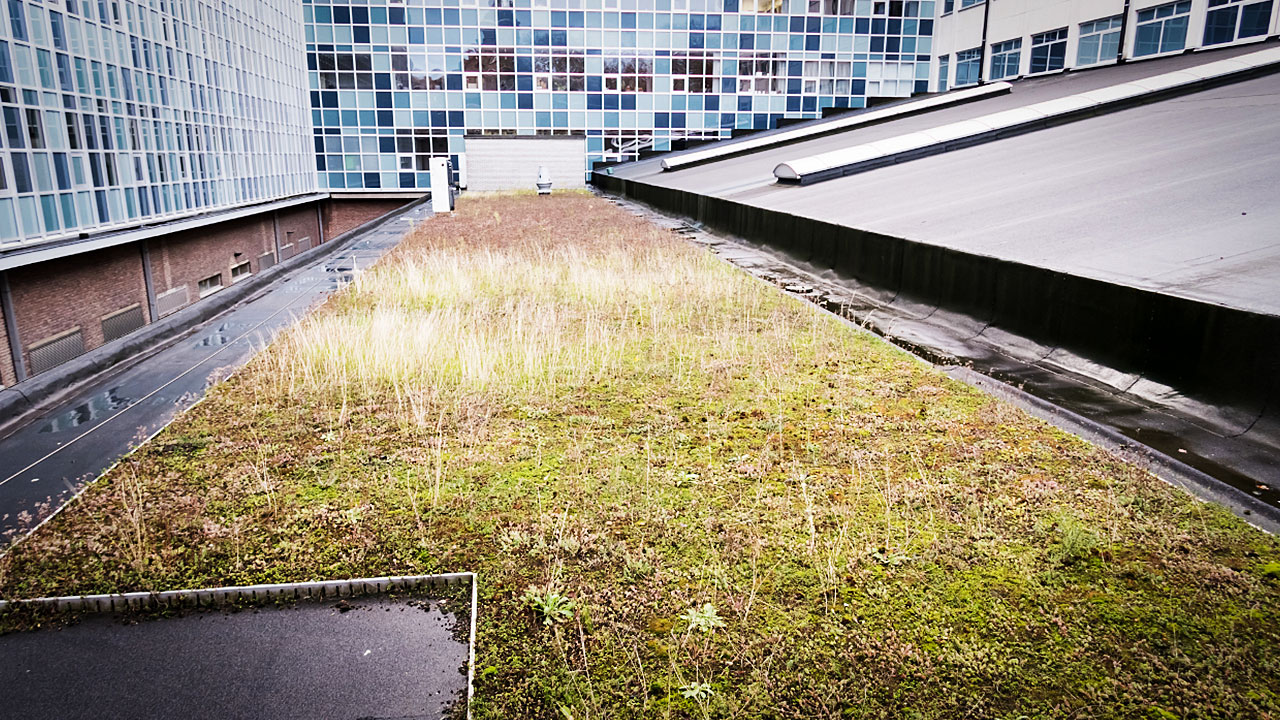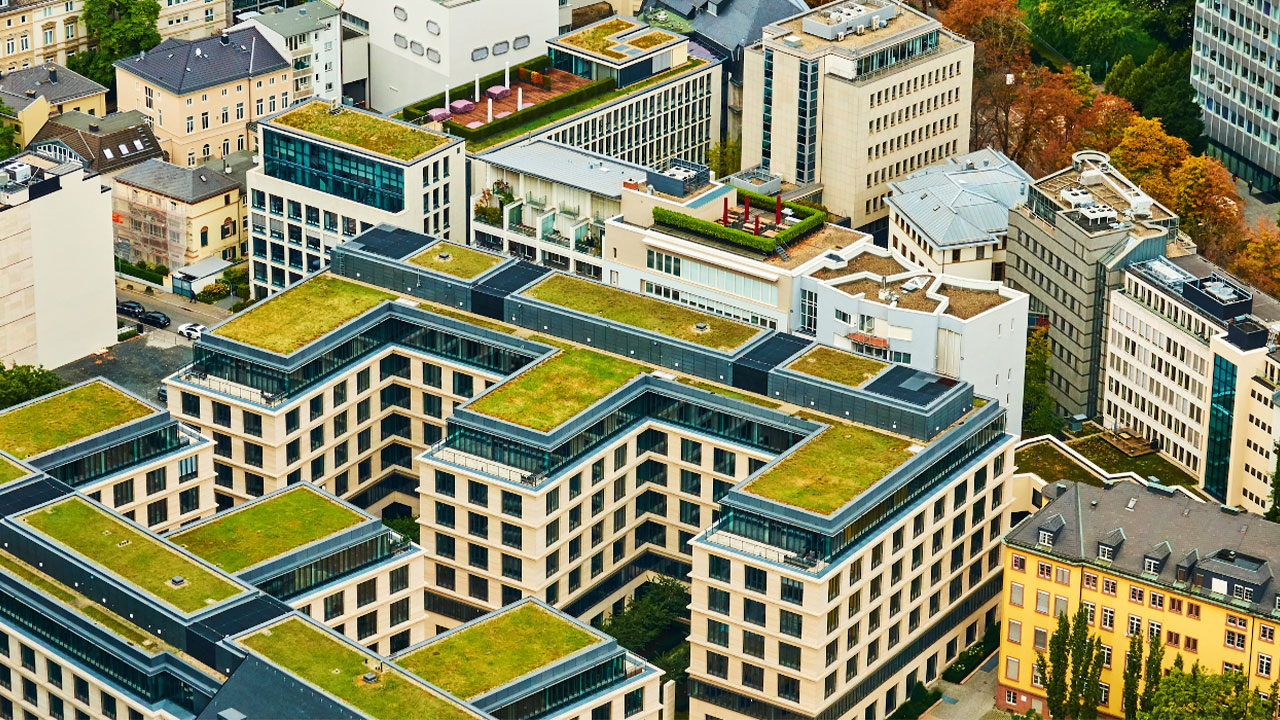Green roofing is a new trend that is growing in popularity. As it’s been gaining momentum, BIM technicians are increasingly being called upon to implement green roofing into designs for greater sustainability. Green roofs are roofs that are partially or totally covered with vegetation and are made possible via a growing medium that is planted on top of a waterproofing system. These roofs might also require additional features in their installation, such as a root barrier, or their own irrigation or drainage systems.
BIM objects are being developed which accommodate the implementation of green roofs into design plans. Here’s what BIM technicians should be aware of regarding their benefits, and how BIM can be used to integrate them, transform building projects, and help make for a brighter future.
The Benefits of Green Roofs
The BIM process is all about increasing the availability of information circulating during the life cycle of a building, integrating data to measure factors such as energy efficiency and more. Those in BIM training may know that BIM is also useful for exploring options that can increase the sustainability of buildings. Green roofs are one such way to do this, and their installation comes with many benefits. They can naturally prolong a roof’s lifespan by using vegetation to cover the waterproofing membrane, serving to protect it from damage resulting from sunlight and weather. These roofs can also work to combat the urban heat island effect—a term used to describe how cities and large urban developments trap heat in materials like concrete. Additionally, plants on a green roof can remove particulate matter from the air and increase oxygen production. Thus, green roofs are becoming increasingly popular due to their environmental benefit, and more sustainable building designs are calling for their implementation.

Green roofs can help to promote sustainability for building projects
How to Integrate the Green Roof Concept Into Designs
Your BIM technician program will teach you about using BIM models in a hands-on fashion to create intelligent prototypes of designs. When creating designs, you can use objects to speed up the process. Green roof systems are one such BIM object which some have developed for integration within the software that supports BIM processes. BIM objects for green roofs have been developed to include their vital characteristics, enabling BIM users to design a green roof for a building with accurate material, geometric, functional, and physical attributes.
Using BIM processes to implement green roof designs allows for the incorporation of green roof-specific measurements and statistics such as water retention, compressive strength, and static load. Designing green roofs within the user-friendly BIM interface allows for stakeholders to create prototypes that can be used to evaluate and measure green roofs for efficiency before construction begins. Students in technical design college looking to pursue their passion for BIM should know that the exchange of information and data accessibility enabled by BIM makes the process a great way to implement green roof designs, contributing to a more sustainable future.



