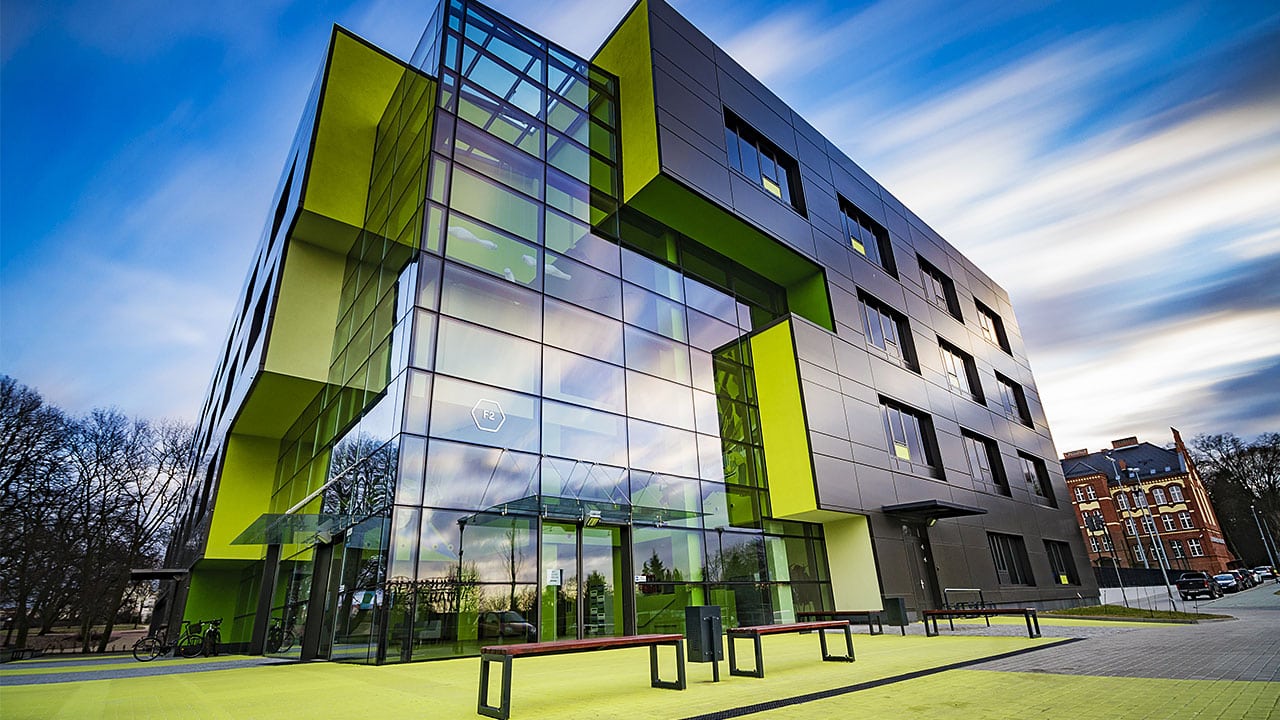People who are unlucky enough to live or work in a “sick” building—a building that causes illness—can suffer from “sick building syndrome,” which includes a range of unpleasant symptoms. Things like nausea, fatigue, headaches, and many other symptoms can arise when people live in buildings that are designed in a way that isn’t friendly to human health.
Fortunately, the computer-aided design makes it easier to design and model buildings that will not have adverse effects on the health of occupants. Here is a look at some of the ways graduates of CAD training programs are able to avoid the creation of sick buildings.
To Make Healthy Buildings, Grads of CAD Schools Ensure There’s Adequate Ventilation
One of the biggest factors associated with “sick” buildings is poor ventilation. Often, a building’s designers will attempt to insulate a building well in order to reduce the amount of heating or cooling it will need to do. However, when a building is too insulated, it won’t have enough airflow. The air can get stale, and contaminants, pollutants, and other unhealthy things won’t get cycled out of the building quickly enough. Over time, the poor quality of the air can sicken a building’s occupants.
Fortunately, students in architectural CAD programs spend a good amount of time learning about insulation and other building materials and can apply their learning to create building models that strike the right balance between breathability and energy efficiency. This is a great first step toward modeling buildings that won’t sicken their occupants.
Humidity Level Is Another Big Factor for Graduates of CAD Schools to Consider
Too much humidity can cause the formation of mold indoors. Too little humidity can dry out noses and throats, and cause people to develop nasty coughs. Both scenarios can lead to people becoming ill. However, a combination of vapor barriers, which passively control the amount of moisture that can get into a building, and heating, ventilation, and air conditioning systems, which can humidify and dehumidify, can help maintain good indoor humidity.
After completing a CAD training course, you will know how to access BIM libraries, which contain all kinds of different, real-world building components, including vapor barriers and HVAC systems. Adding these components to your models will allow you to prevent humidity issues from arising when the building is actually made, and thereby keep future occupants healthier.
A Lack of Light May Be Enough to Make a Building’s Occupants Sick
There may be a good reason for people to prize bright spaces when they are looking for a new home or office. A lack of adequate light is associated with higher incidences of illness, and is therefore thought to be one of the main causes for a building being “sick.”
CAD professionals can easily address this issue with the BIM application “Revit.” Included within the program is an option to simulate lighting within and outside of a building, based on sunlight and lighting components that are included within the design. It’s a powerful tool that can help you, your employer, and your client to fine-tune the amount of lighting the building will have and can help you reduce the odds of poor illumination leading to building occupants getting ill.

Revit can help CAD professionals fine-tune the expected lighting within a building
Sick building syndrome is not caused by any one factor, which means it’s important to address multiple potential causes when designing a building. A CAD training program will provide you with the industry and technical know-how to prevent many common causes of sick building syndrome, and keep buildings healthy for all.
Are you thinking about enrolling in CAD schools?
Visit Digital School to learn why our programs are right for you!



