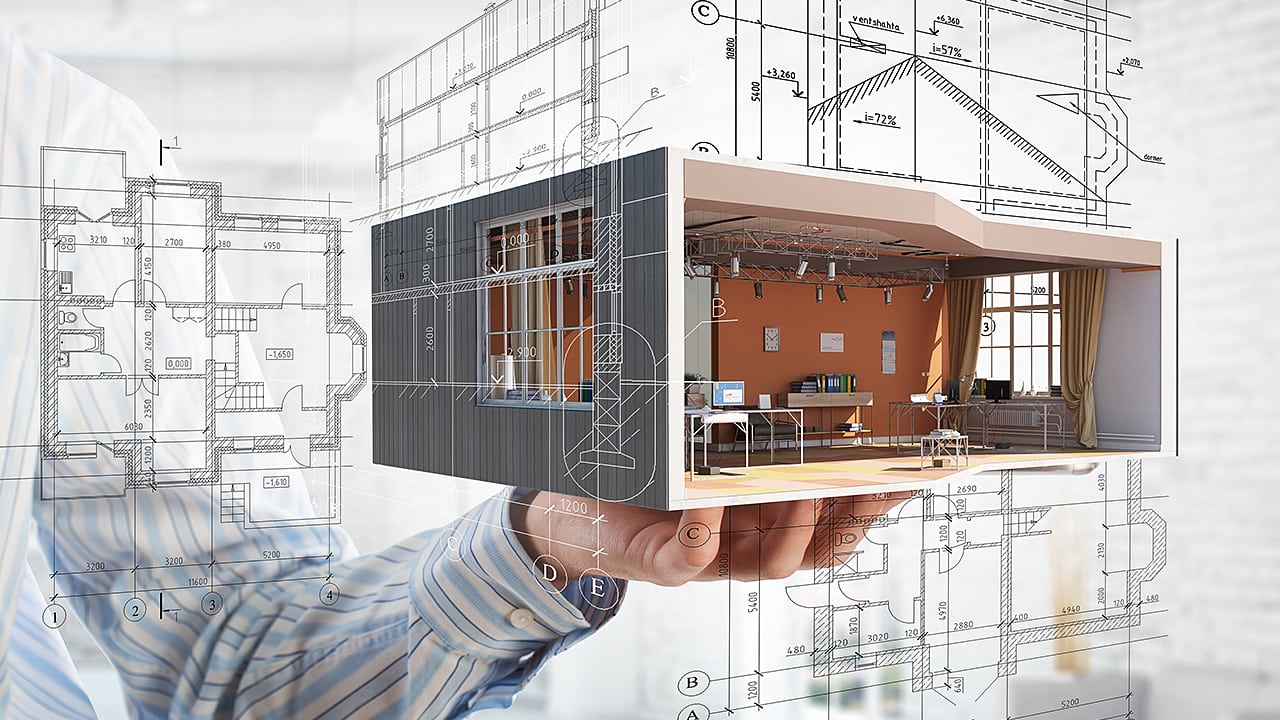It’s easy to trick yourself when looking at a finished building, into seeing it only as a whole. Break the building down, of course, and there will be thousands of pieces of material included within the larger structure, each important to the function or feel of the whole. Creating a new building means planning how a great many different pieces go together—or maybe that’s just how things used to be.
Thanks to ever-expanding capabilities in computation and fabrication, the global market for prefabricated structures is growing steadily, and this could upend the construction industry forever. Want to learn a bit more about prefabrication and how digital modeling fits in? Here’s what you need to know.
Understanding How Prefabricated Buildings Work
Prefabricated buildings are a bit of a marvel, but they aren’t a new invention. All the way back in the time of Ancient Rome, prefabricated construction techniques were in use. Back then, pre-made components were often used to quickly establish military forts in new territories. A more recent (but still old) example is the Eiffel Tower, which was created from many mass-produced iron parts.
Today’s prefabricated buildings are a little different than what came in the past, but the overall concept is the same. By pre-constructing the larger components that will make up a building, and assembling these larger pieces at the location the structure will call home, it is possible to complete even large building projects very quickly. In 2012, a Chinese construction company demonstrated the power of this technique when it erected a 30-story hotel in just over two weeks.
Of course, this technique can only work well when there is a detailed plan in place to dictate how prefabricated components should fit together. For the builders of yore, this meant using detailed sketches and praying that things would work out. Today, it means turning to digital modeling professionals and the detailed designs they create.
The Role of Digital Modeling Professionals With BIM Training in Modern Prefabrication
Modern prefabrication is a versatile approach to solving a number of challenges in the construction process. It can be used to model both the construction of whole buildings and important internal features, like plumbing and electrical systems, which can be integrated into a standard construction project later on. The careful planning allowed by digital modeling can ensure that all prefabricated components can be integrated the way they are supposed to and that they are built precisely, with minimal-to-no waste.

BIM training is a must for individuals who want to model prefabricated structures
It is professionals with BIM training who make this all possible. Tasked with taking specifications and transforming them into informative digital representations of the future structure, they are instrumental in ensuring in advance that all pieces fit together as they are meant to. If there are flaws in the design, BIM professionals can discover them during the modeling process, before prefabrication or construction ever begins. The result can be a great deal of expensive construction time cut out of the process and an enormous reduction in wasted materials and effort.
Complete CAD Courses Now to Gain the Skills Necessary for Modeling Pre-Fab Components
In the architectural and construction industries today, prefabrication has been identified as one of the top trends set to shape the world of tomorrow, thanks largely to the precision and efficiency it offers in creating all manner of buildings and components. As such, it will be worthwhile for individuals hoping to embark on a successful career in this field to complete training that will let them effectively contribute to modeling prefab projects.

BIM courses, both in-person and online, can prepare you for a career in prefabricated building modeling
If you’re interested in pursuing this kind of career, enrolling in a BIM course at a well-regarded institution is a must. A great program will offer you a dynamic learning experience geared toward teaching you both practical drawing and modeling skills as well as the theory behind construction, technical design, and other important domains relevant to building information modeling. For a career in an environment dedicated to prefabrication, where precision is paramount, having this kind of well-rounded and experiential educational background can do a lot to set you apart.
Do you want to start learning the skills needed by today’s top BIM professionals?
Choose Building Information Modeling training at Digital School for a high-quality, convenient education!

