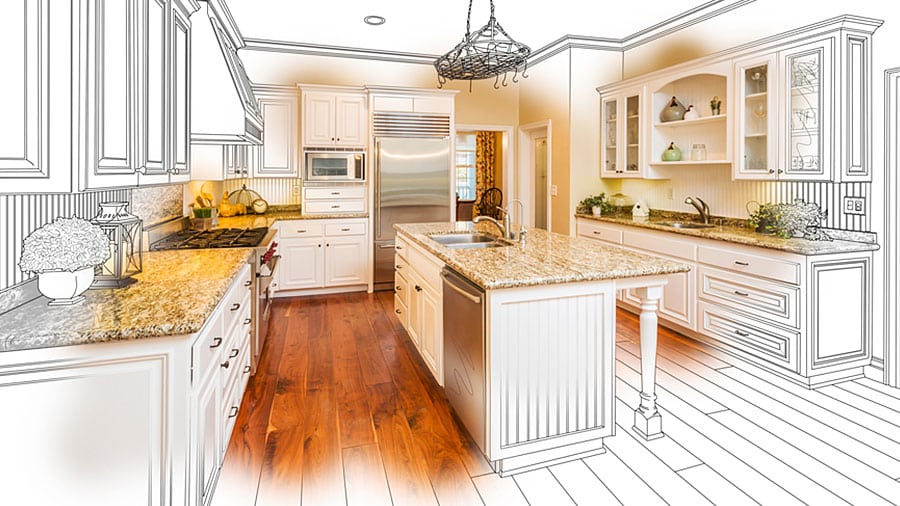With technology in the architecture, engineering, and construction industries advancing at such a rapid pace, it’s truly an exciting time to begin a career in technical design. Architectural and engineering CAD technicians seek to continually innovate by keeping up with the latest emerging trends, leveraging the best tools and processes available to deliver cost savings and practical solutions for their clients.
Building Information Modeling (BIM) has come a long way in recent years, integrating 3-dimensional visual and data modeling for powerful real-time insights into planning, designing, constructing, and managing complex building and infrastructure systems. Students in building information modeling courses learn to bring ideas from concept to construction with coordinated model-based applications like Revit.
Here are some fascinating emerging BIM technology trends that may change the future of building design.
Today’s Building Information Modeling Programs Enable More Accurate and Efficient Design
Before delving into the technologies of tomorrow, it’s important to understand just how crucial BIM software is today. BIM has already become an essential tool for architectural and engineering CAD professionals. They use Building Information Modeling to better understand the various complexities of a project, identifying potential risks, validating costs, and analyzing material selection and quantity through visually rich representations. Potential conflicts between mechanical, electrical, and plumbing systems can be anticipated and avoided with the help of BIM, as alternatives can be easily explored and optimized. It has also simplified collaboration by enabling all stakeholders to visualize the end product, understanding the costs of each interrelated system included in a project’s budget.
Because of its many benefits, students looking for an exciting career in this field learn to use the latest BIM software programs when they attend building information modeling college. As this field continues to innovate, the students of tomorrow may have even more technologies to draw on during their studies and careers.
3D Laser Scanning Could One Day be Integrated with a Building Information Modeling Program
BIM has often been used for creating building models based on transferred scans of existing 2D drawings, allowing technical designers to develop 3D plans and track costs. However, it might one day become feasible for future students and professionals alike to enhance models with field-accurate information using 3D laser scanning. Scanners would convert a site’s shape and appearance into a cloud of data points that could be imported into a Revit model, for example.

BIM could be combined with virtual reality to let clients experience their future homes
Grads of Building Information Modeling College May One Day Use Virtual Reality
Architectural and engineering CAD technicians can already use BIM software to demonstrate proposed 3D building designs to clients. Providing a fully immersive experience via virtual reality seems to be the inevitable next step. One day, future students enrolled in a building information modeling program might be able to do just that. Experiencing a BIM 3D model with the help of a virtual reality headset like Occulus Rift could give future CAD students, professionals, or even their clients the feeling of walking through a new design before it’s built.
Architectural models experienced through virtual or augmented reality could convey intricate details to clients, the design team, and other stakeholders, helping to better meet project expectations and bypassing costly human visualization errors. While this technology is still a long way away, it might one day become an important part of any CAD technician’s training and career!
Are you interested in learning about the future of design for building information modeling courses?
Contact Digital School to learn more!

