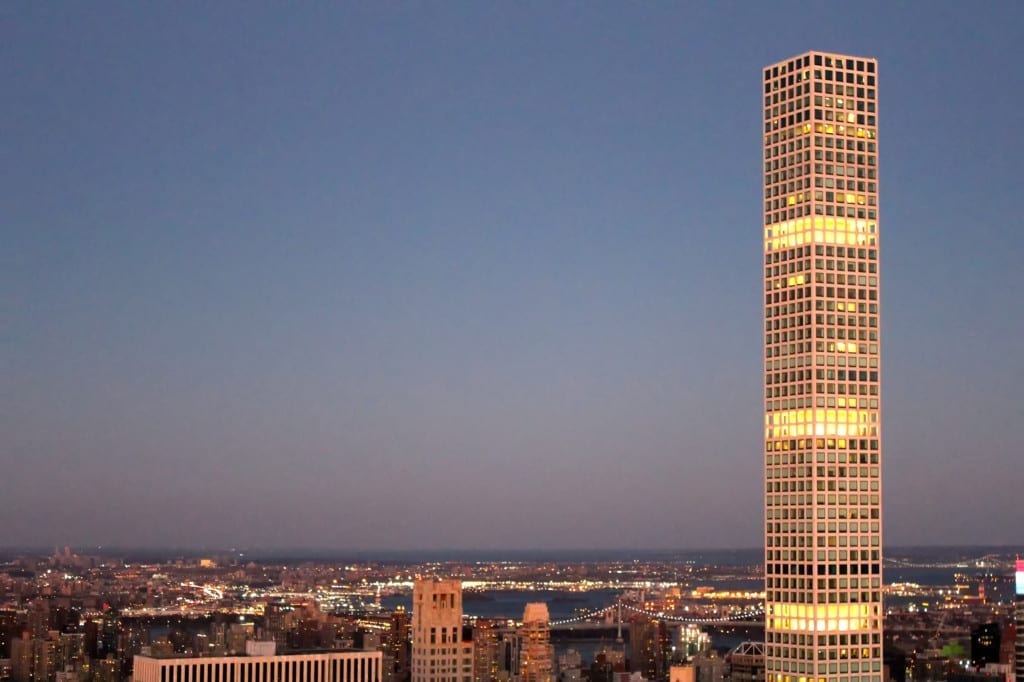A new type of skyscraper is rising up over New York City and a handful of other places. Sometimes called pencil towers or super skinny skyscrapers, these skyscrapers are incredibly thin and, often, extremely tall. Unlike the bulkier skyscrapers that dominate most skylines, pencil towers literally look like pencils standing on end.
While pencil towers look as though a slight breeze could knock them over, they are actually extremely strong thanks to their advanced structural engineering. Let’s take a look at what goes into making pencil towers stand up and how you could play a role in helping build these towers of the future.
Pencil Towers Are Likely to Fascinate Anybody in BIM College
While there’s no universal definition, a tower is considered skinny if it has a slenderness ratio of at least 1:7, which means that its height is at least 7 times its base width. The slenderest tower in the world is 111 West 57th Street in New York City with a slenderness ratio of 1:24. For comparison, the Empire State Building has a slenderness ratio of approximately 1:3.
And while 1:24 may be the record today, it’s not even close to the limits of what is technically possible. If you’re considering a career in engineering design technology you’ll be interested to know that engineers say technology currently exists to build towers many times higher and skinnier.
Despite Their Slenderness, Pencil Towers Are Extremely Strong
One of the challenges of building skinny skyscrapers is that their extremely small plots mean there is little room for the bulky cores that act as the backbone for most skyscrapers. Furthermore, because almost all supper skinny skyscrapers are residential towers, the exterior walls cannot provide much structural support either without blocking the fantastic views. One of the topics you’ll study in your engineering design technology program is construction materials, and it’s through innovative materials that engineers have gotten around the problem of creating a strong building on a small footprint. High-strength concrete, for example, is a new type of concrete that is capable of supporting much higher loads. This concrete is used to create a thinner core in pencil towers that is still extremely strong.
Meanwhile, stronger materials mean the exterior frame can also support the building without impeding the view. In BIM college you’ll learn about beam and column design, which is actually put to use in New York’s 432 Park Avenue. In that building, the exterior frame utilizes a beam and column design made out of steel and high-strength concrete in order to create an external frame that is extremely stiff but still allows for large windows.

Dealing with Wind Requires Some Creative Engineering in Pencil Towers
Winds and—in some cities—earthquakes are a skyscraper’s greatest foes. These forces of nature are not only threats to buildings, but they can cause swaying that is very uncomfortable for people inside. To counteract them, structural engineers have come up with some clever solutions. 432 Park Avenue, for example, has large openings every 12 floors that allow wind to flow through the building.
Another feature that super skinny skyscrapers boast is dampers. These are massive weights placed near the top of the building. The damper on 111 West 57th Street, for example, is the heaviest in the world at 800 tons—about the equivalent of three and a half Statues of Liberty. It counteracts and absorbs the movement of the building below it caused by wind or earthquakes, which helps keep the building relatively still.
Are you passionate about engineering design technology?
Your career awaits.

