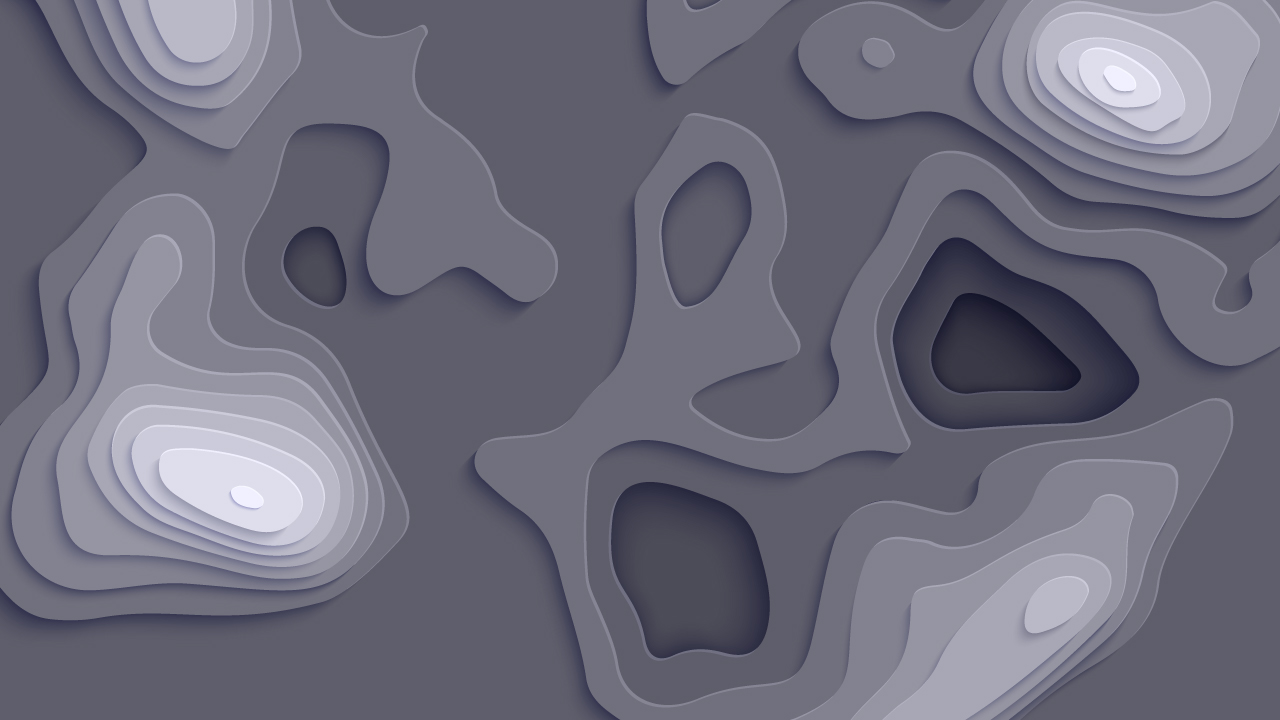Topographical plans and maps are drawings that indicate the main physical and geographical features of a particular area. To complete a topographical drawing, a BIM Technician must perform topographical surveys to gather information.
A finished topographical drawing will tell you all you need to know about the buildings, fences, roads, rivers, lakes, forests and more that can be found in a given area. Moreover, a drawing can also specify changes in elevations, such as peaks and valleys. As such, these drawings are extremely valuable when it comes to building in, excavating or evaluating a particular sector.
A professional BIM Technician can be asked to read and interpret topographical drawings as part of his or her duties.
If you’re interested in taking courses from a Technical Design College, you should know that this is a subject that will be covered as part of your training. To give you an idea of what to expect, here are a few notions to help you understand topographical drawings.
Working out the scale
To represent distances that were measured in the field, a technician will scale them down.
For example, 1 centimeter in a topographical drawing can represent 20 meters in the field. In this case, the scale would be 1: 2,000. The technician could also choose a greater scale, such as 1 centimeter representing 1,250 meters, for a scale of 1: 125,000.
To be able to convey information accurately, the technician will have to choose the right scale. A greater scale allows you to cover a bigger area, but won’t allow you to provide as much details about each building and installation. As part of your training in a Technical Design College, you’ll be shown how to carefully consider the scale at which a topographical drawing was produced, as this will affect your representation of the area in 3D.
Understanding the language
Lines on a topographical drawing can be straight, curved, solid, dashed or more. They can also be colored, such as brown, blue, red or purple.
So what does this all mean?
Well, these lines contain a tremendous amount of information if you just know what to look for. They can indicate boundaries, contours, coastal features, roads, streams, monuments, vegetation, pipelines and other interesting elements. Over time, you’ll learn how to read and visualize a topographical drawing.
As you become more familiar with the different types of symbols, the language that a topographical drawing uses will become second nature to you.
Elevation
To keep things simple and clean, a topographic drawing will use what’s called the contour interval to represent elevation. For example, if a drawing uses a 10-foot contour interval, you’ll see contour lines every 10 feet of elevation. There will be lines at 0, then 10 feet, then 20, etc. Different drawings can use different intervals. If a terrain varies greatly in terms of elevation, the contour interval can be marked using a higher scale.
Interested in learning more about topographical drawings and the role of a BIM Technician?
Book a meeting with one of our admissions advisors to learn more about our BIM Technician program today!



